Interior Design Ideas: How To Decorate Your Home Like A Designer
Whether you are doing a complete home remodel or just looking to refresh a room, these interior design ideas will give you some easy ways to create a custom look…just like a designer would.
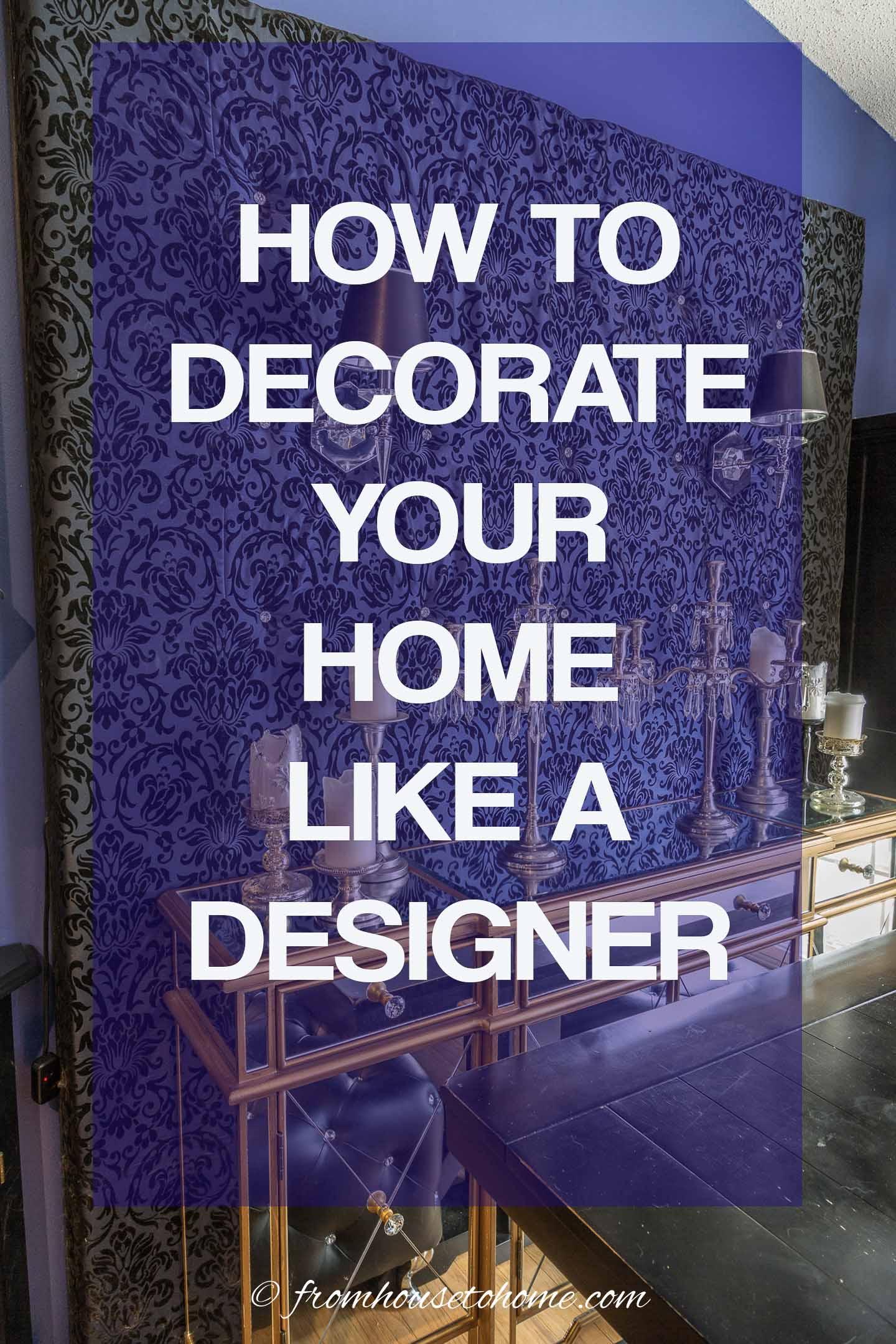
I love to read decorating magazines and books.
All of the bookshelves in my home library are full of decorating books. And I have subscriptions to almost every decorating magazine you can think of.
The main reason I’m so obsessed with them is because I always pick up a few designer tips, tricks and room design ideas on how to decorate my home.
These are the details that make your home look beautiful and have that custom designer look.
And now that I’ve read so many of them, I’m definitely seeing some patterns. Decorating tips that are used over and over again by most of the designers in many different homes.
With so many different decorators repeating the same interior design ideas, I figure those are the best ones to follow. And I try to incorporate them whenever I’m doing a room makeover, to help give it that “decorated by a designer” look.
A note about pinning: Some of the images below are from houzz.com and cannot be pinned due to their copyright restrictions.
1 | Pick A Focal Point
This post may contain affiliate links. We make a small commission if you buy the products from these links (at no extra cost to you). As an Amazon Associate, I earn from qualifying purchases. But we only recommend products we would use ourselves. For more information, click here to see our disclosures.
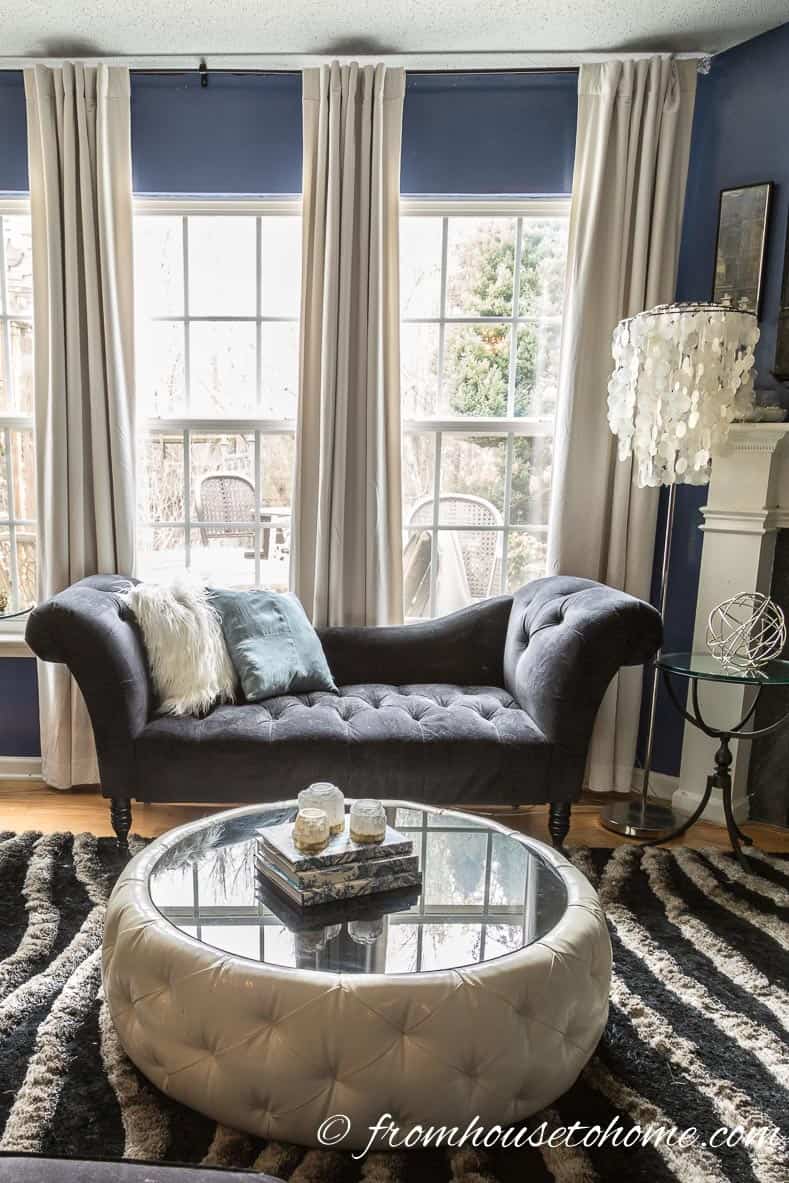
One room design idea that all designers agree on is that every room needs a focal point.
The focal point should be the main point of interest in your room that draws attention as soon as you walk in. It also sets the tone for how the room feels.
So make sure you have decided on what the focal point is. And then make it the star of your room.
If you have features of your room that could be competing for attention (like the fireplace and large set of windows in my living room), putting down a striped rug with the lines pointing toward the focal point will lead people’s eyes in the right direction.
2 | Add Something Unexpected
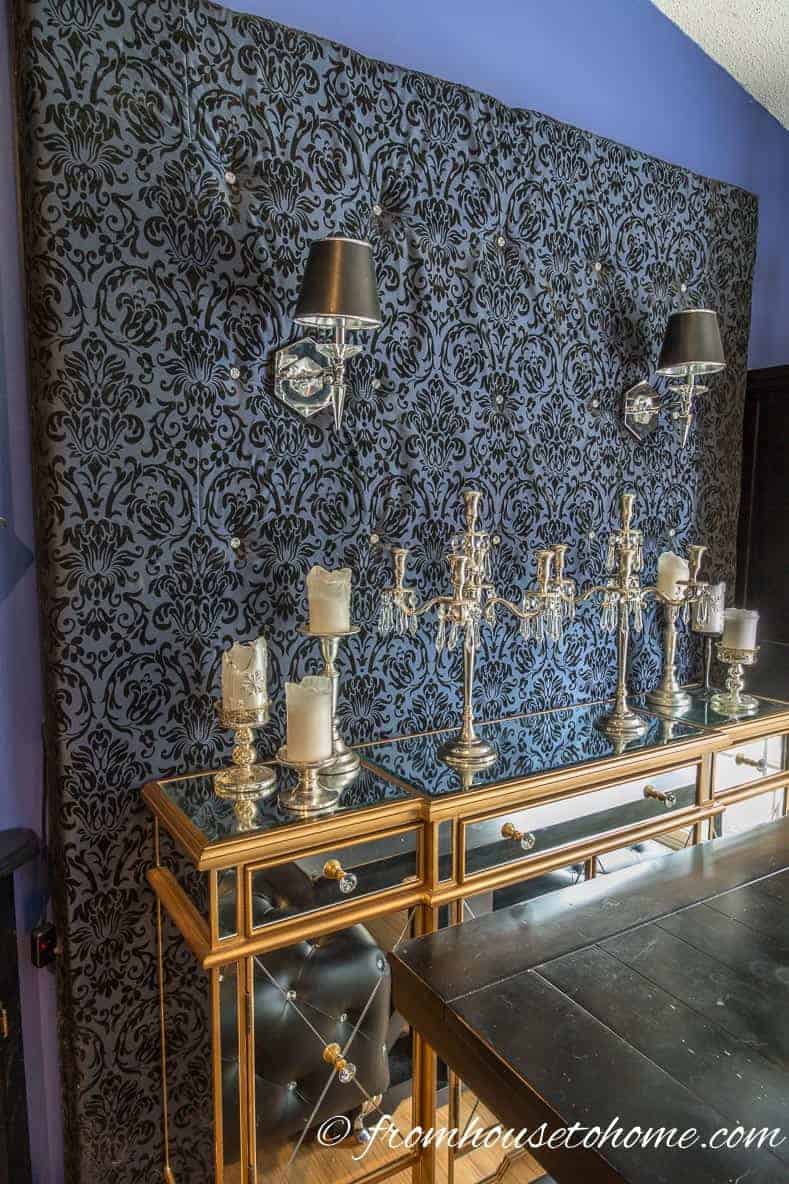
One way to make sure your room has that one-of-a-kind designer feel is to do something unexpected.
The unexpected is what creates the “WOW” Factor and makes your room unique to you. It’s all about the element of surprise.
In my living room / dining room area, the unexpected element is the backdrop behind my buffet.
It’s basically a large-sized DIY upholstered headboard that I put up on the wall.
It didn’t cost much money or take that much time to create.
But it is the thing that everyone comments on when they come into my house for the first time. And the damask pattern definitely helps to break up a large expanse of plain wall.
3 | Hang A Gallery Wall
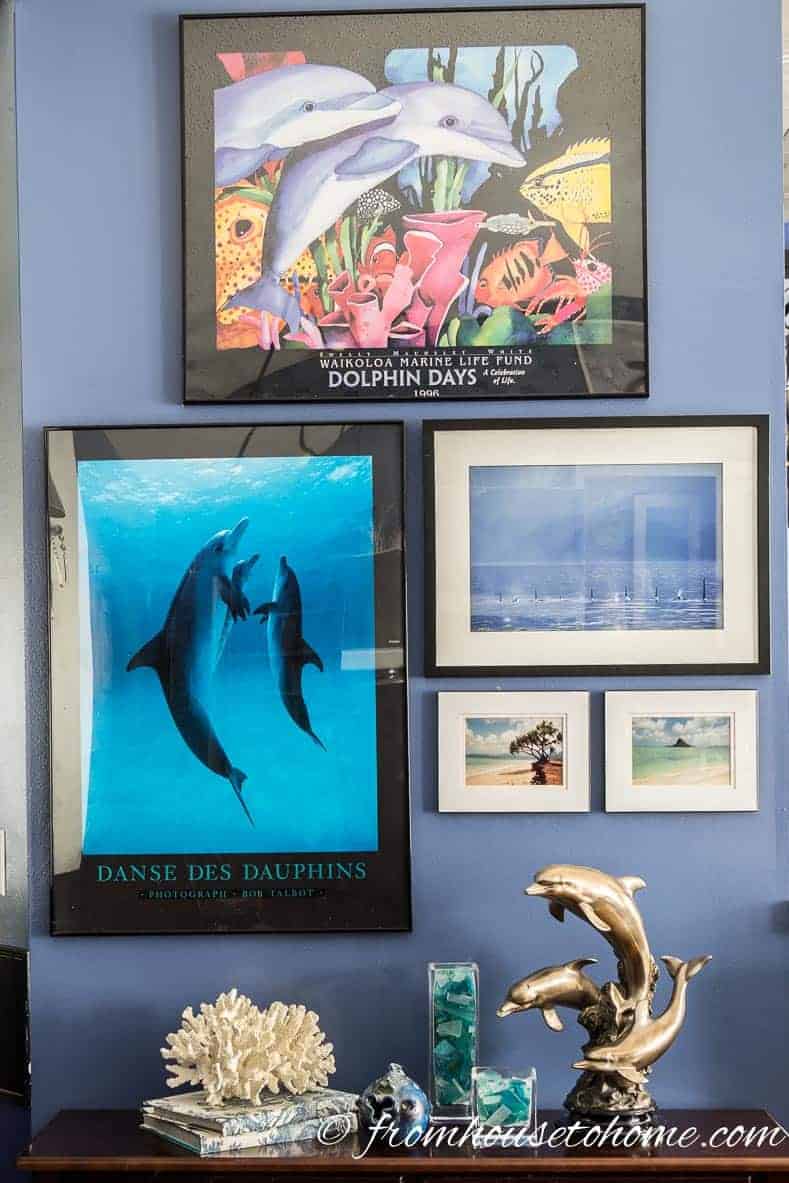
Gallery walls use different sized pictures usually of similar topics to add interest to a blank space.
And because you can use whatever pictures you want, they are also a great way to showcase your personality.
This is my favorite wall in my house.
Almost everything hung here (except for the blue picture with the fins in the water) is a really inexpensive poster, or pictures that I took myself. But it still creates a statement when you walk in the room.
4 | Only One Gallery Wall Per Room
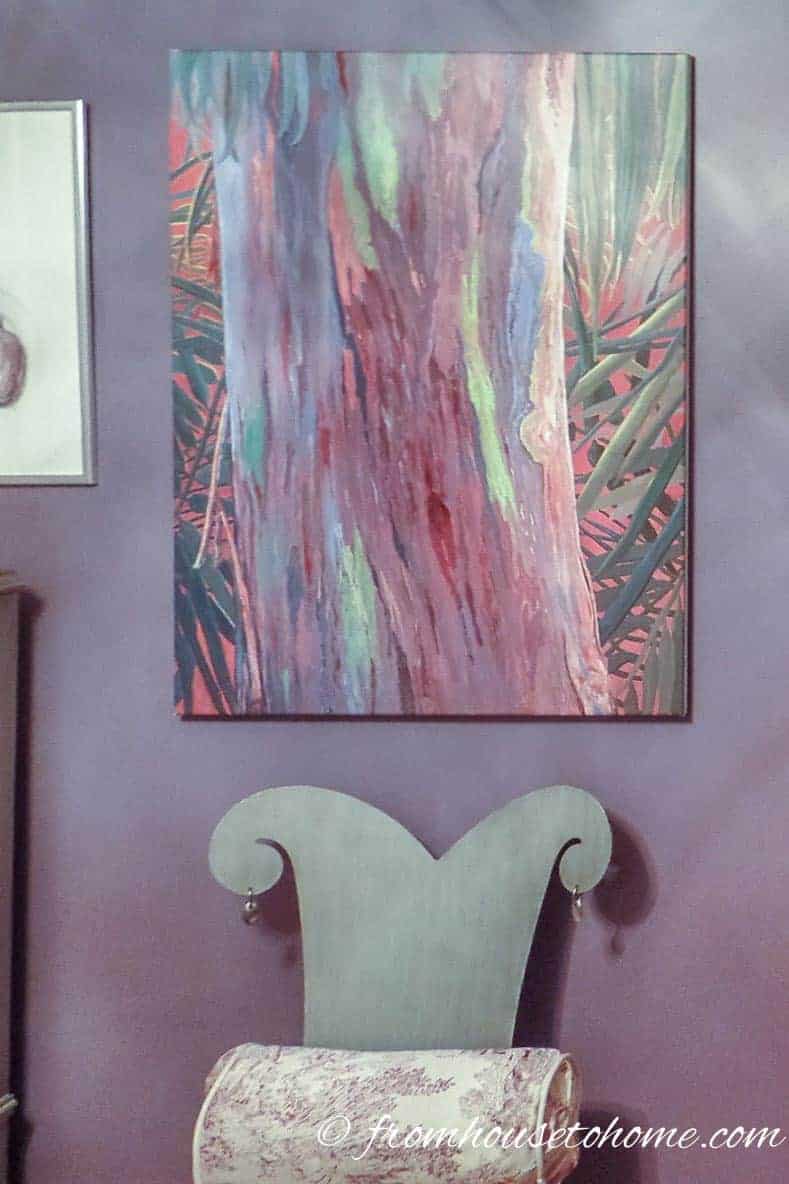
With gallery walls, it is possible to have too much of a good thing.
More than one gallery wall in the same room often feels cluttered rather than curated.
Hanging a large painting on the opposite wall will help to balance out the room and keep it from looking too busy.
5 | Divide Open Concept Rooms
If you have an open concept living room / dining room or any other room with multiple functions, defining smaller “rooms” within your big room will make it feel more comfortable.
One way to create visual boundaries within the space is to put down area rugs.
Laying down one rug under the dining room table, and another under the sofa and arm chairs will define a separate dining and living room area.
Using different lighting in the different areas is another way to divide up a large room. Think of a chandelier over the dining room table, and recessed lighting in the living area.
Lights that hang down (like hanging pendants over the kitchen bar) add even more visual separation.
If you have cabinets that extend across the room, try painting them different coordinating colors to define where one functional zone ends and the next one begins.
6 | Style Your Bookshelves
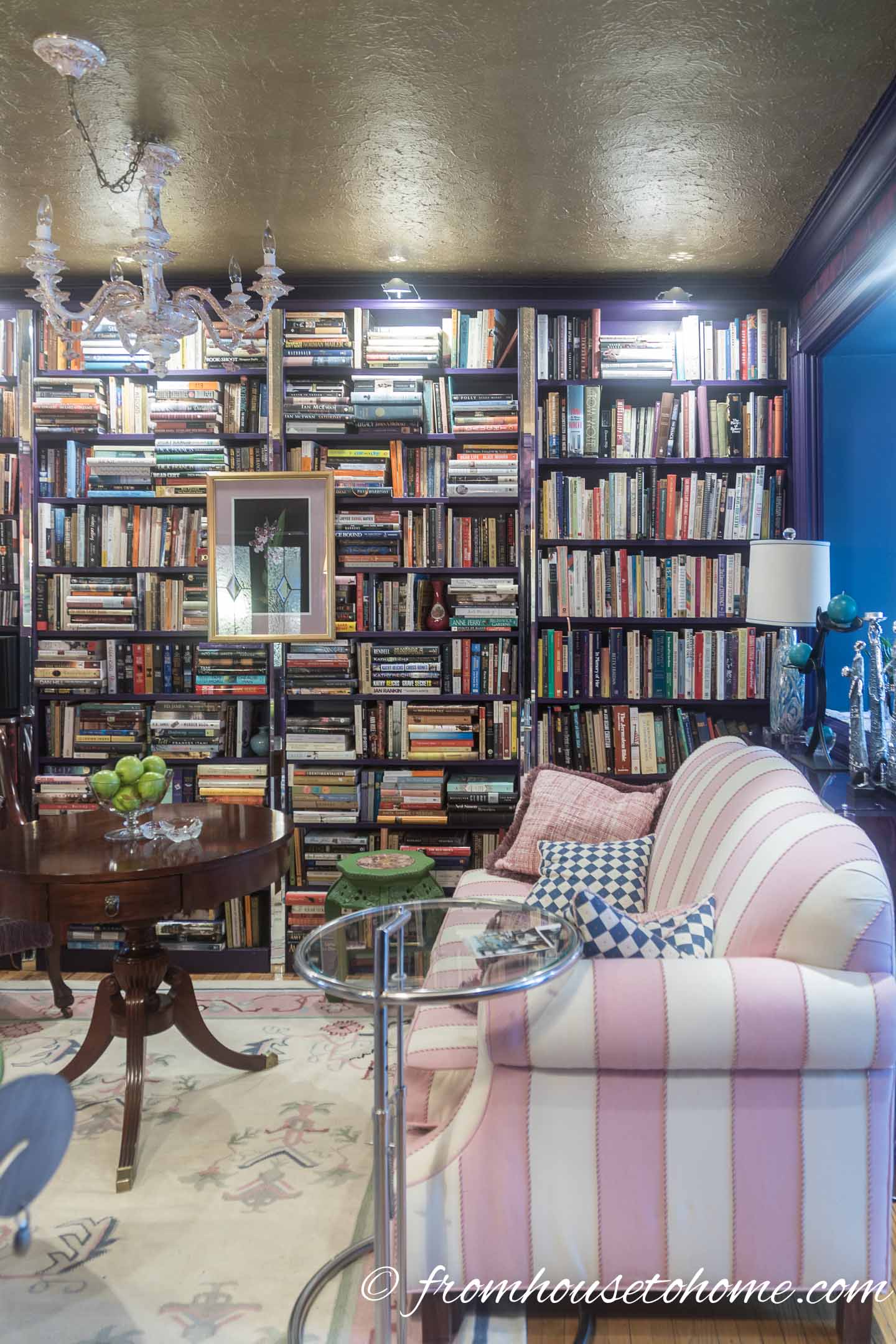
If you are a lover of books, there is nothing like a library-look bookshelf to make you feel happy.
To add more interest to a shelf full with books, lay some of them down flat and stand some of them up.
The change in direction creates a small element of surprise.
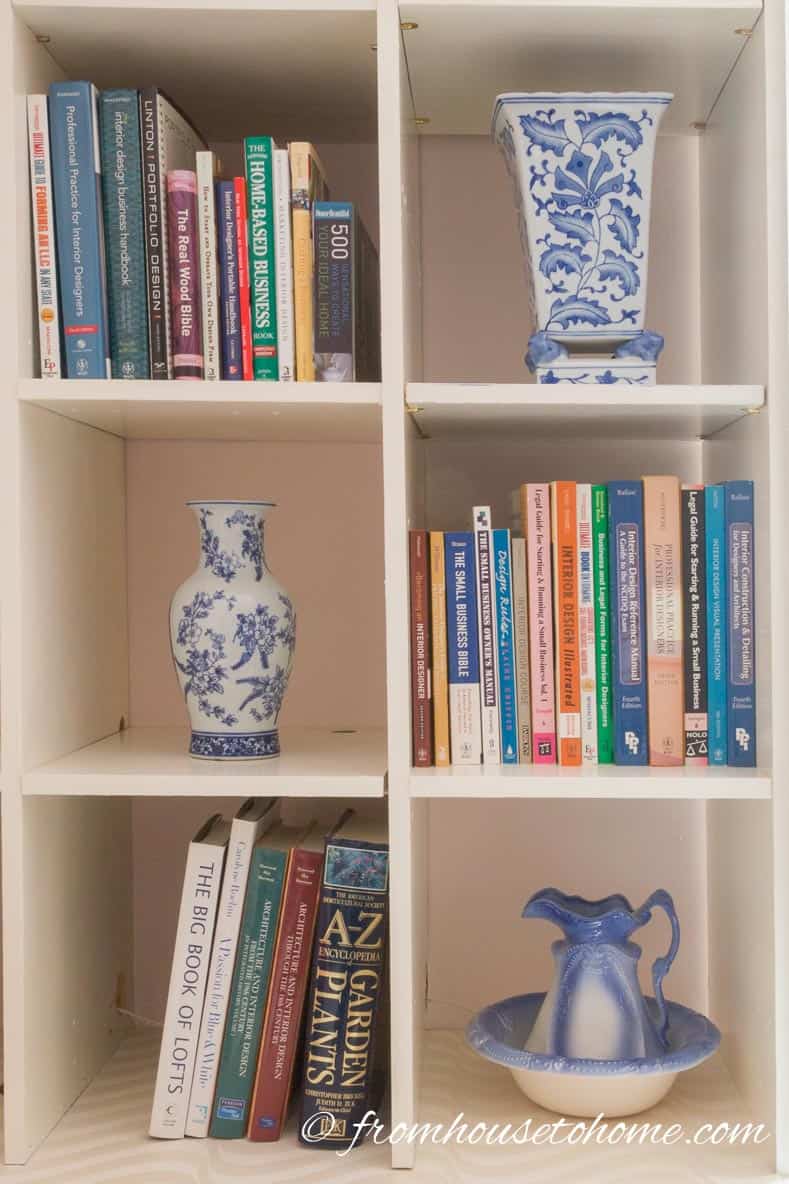
Even if you don’t have a lot of books, bookshelves give you lots of room to display items that add your personality to the room.
If you need some tips, learn how to style your shelves HERE.
7 | Use Mirrors To Expand The Space
The next designer tip for decorating your house is to use mirrors to visually expand the space.
To make a small room look bigger than it is, hang a mirror close to the corner of the room so that it reflects the wall beside it.
That will give the illusion that the wall is longer than it is and make the whole room seem larger.
You can also hang mirrors on both sides of the door.
That way, the mirror expands the room when the door is closed…and when it’s open.
8 | Vary Textures

The next designer trick for decorating a room is to mix different textures to keep it from looking too monotonous
If you have a velvet sofa and drapes (like I do in my home library), then adding some smoother items, like a metal desk, gold-painted chair and wood corner stand creates some much needed contrast in the texture.
Using texture is especially important if you are going for a monochromatic color scheme. Otherwise, your room will end up feeling like it is missing something.
9 | Use Trays To De-Clutter
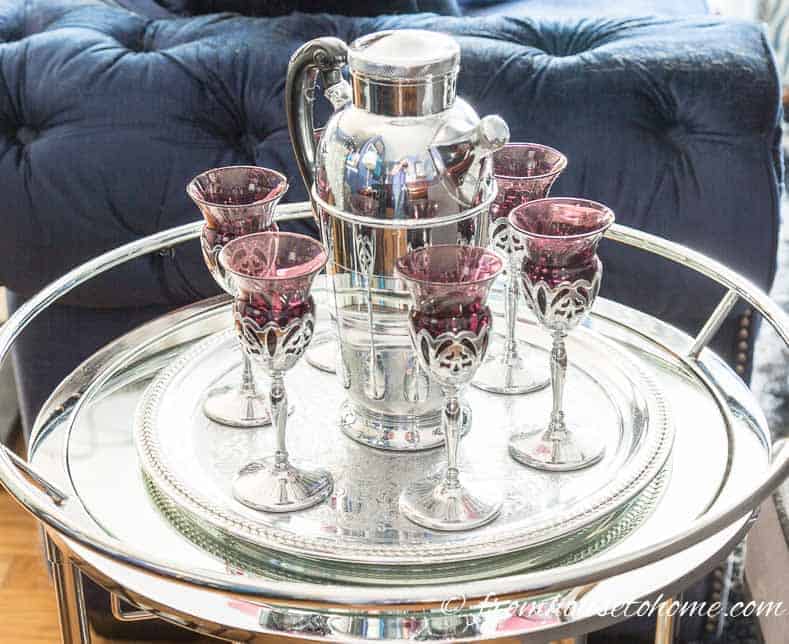
If you are trying to accessorize your space and it looks a little too cluttered, try putting a tray under your accessories.
It will make all of those individual items look like one cohesive group.
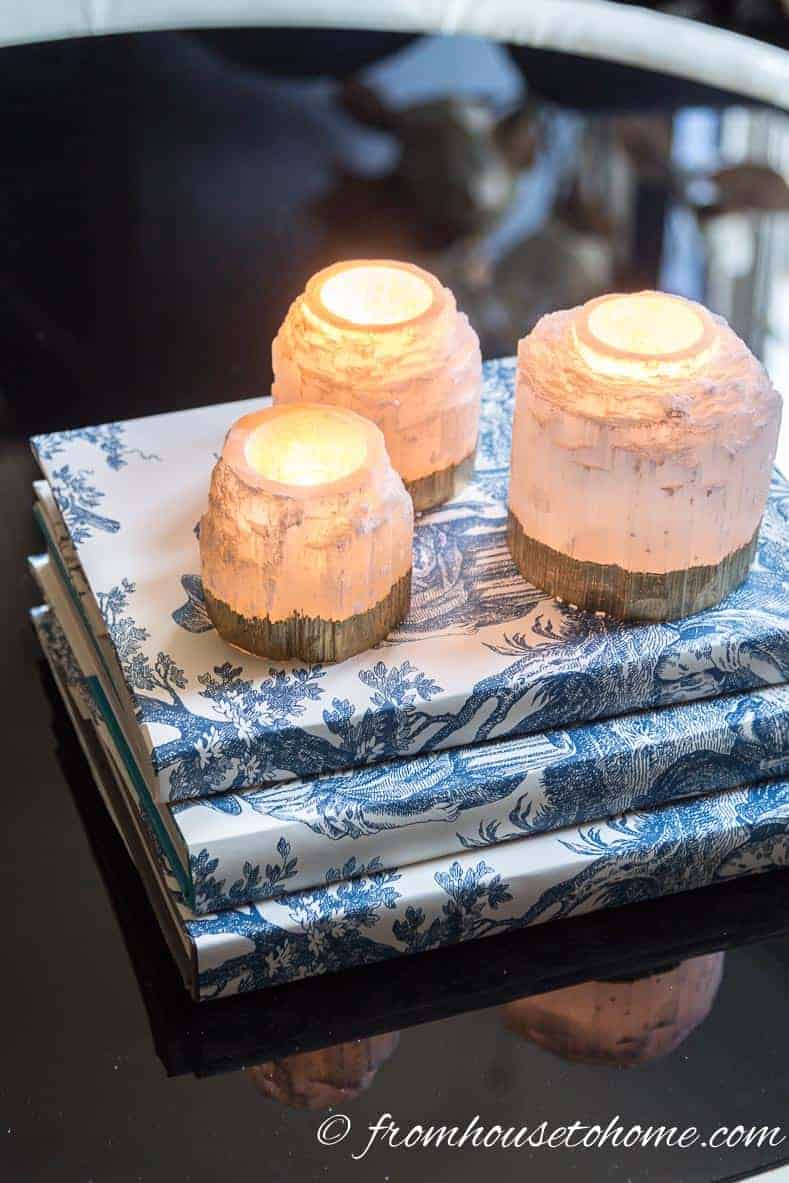
If you don’t have a tray, any kind of larger flat surface (like books) will work just as well.
Covering the books with wallpaper makes sure that they go with your decor.
10 | Create a Collection
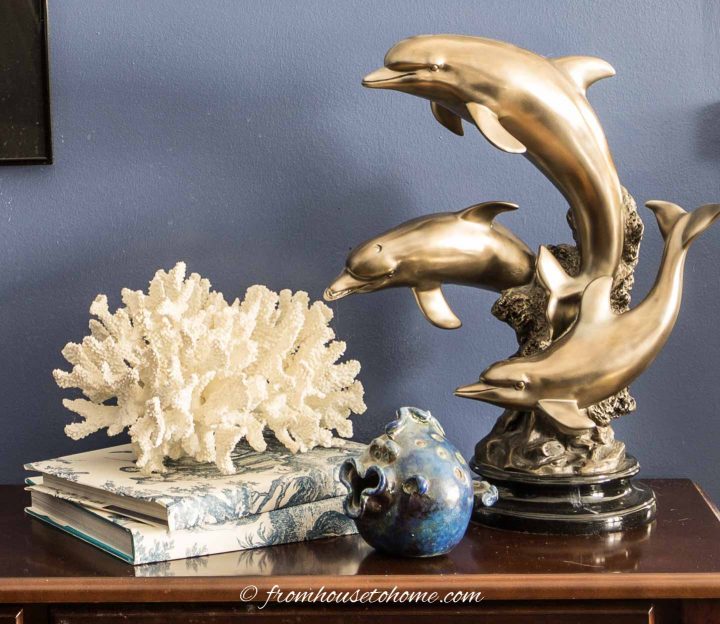
The next room design idea that many designers use is to create a collection.
Having a collection of something (and it could be pretty much anything as long as you love it) adds your personality to the room.
It also gives you some focus if you are buying accessories for your room. If you find something that fits in your collection, you know you have a spot for it!
I use sea-related objects like dolphins, coral and sea glass in my living room.
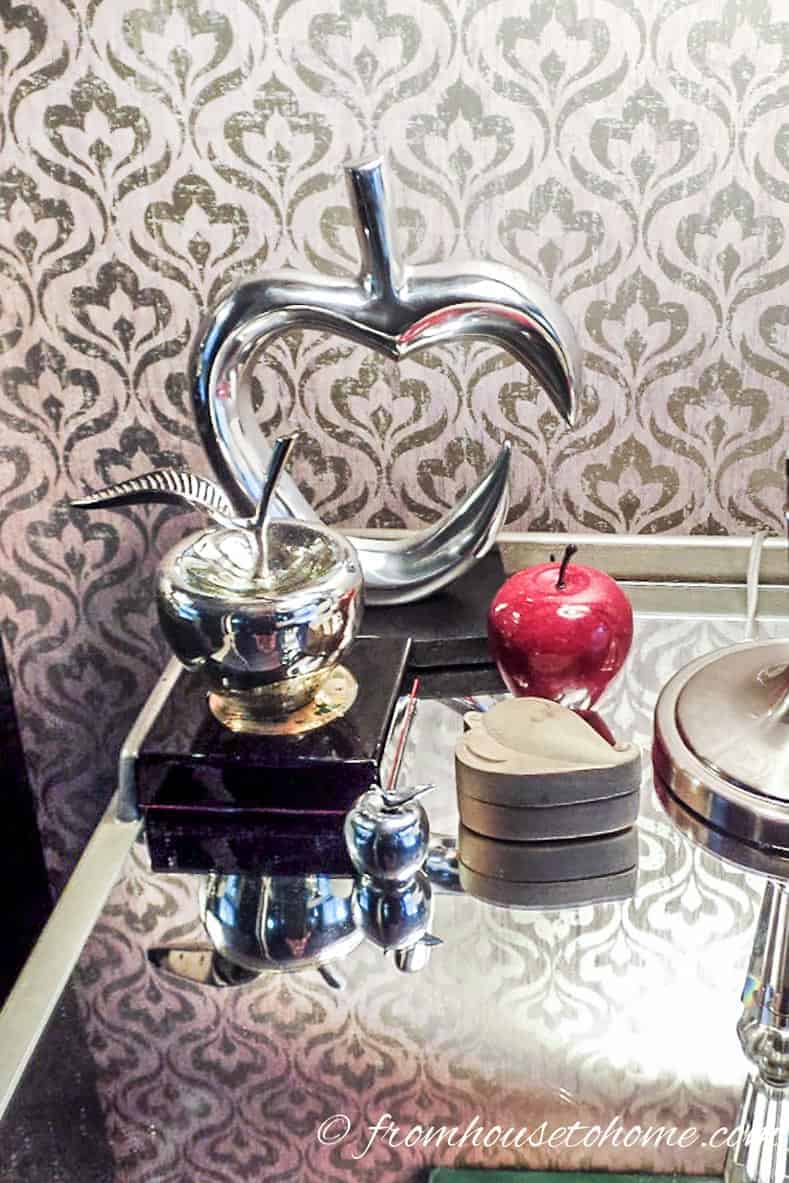
My mother used apples on the nightstand in her bedroom (you can see the rest of the bedroom makeover HERE),
To make sure your collection looks cohesive and not cluttered, display the pieces in a group rather than scattered around the room.
11 | Install Floor To Ceiling Curtains
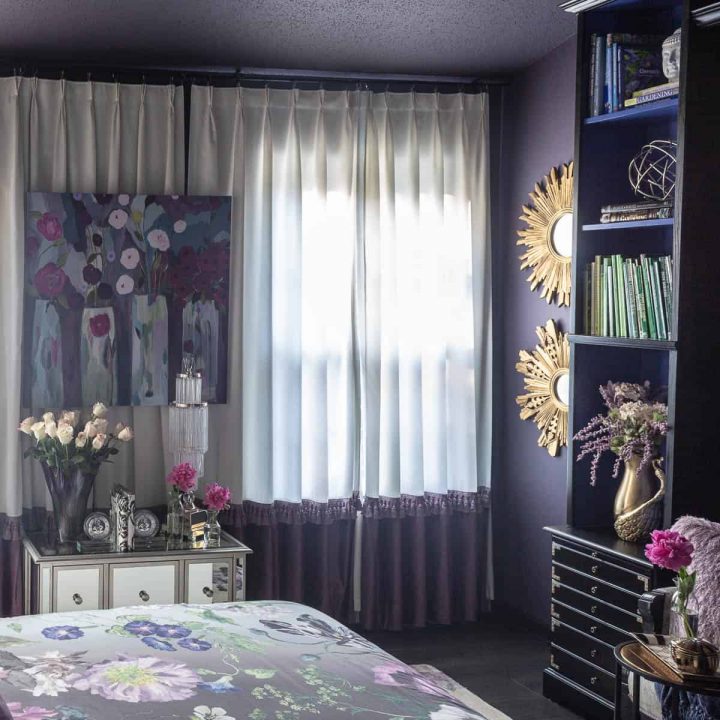
Hanging curtains that start at the ceiling and extend to the floor is another room design idea for creating that designer look (I think this tip is included in ALL the designer decorating tips I’ve read).
Besides just looking good, floor to ceiling curtains make the ceiling feel taller (click HERE to find more ideas on making ceilings seem taller).
They can also make a small room look bigger
Curtains that fall an inch or so above the floor are easier to keep clean and don’t get in the way like curtains that puddle on the floor.
12 | Update Hardware
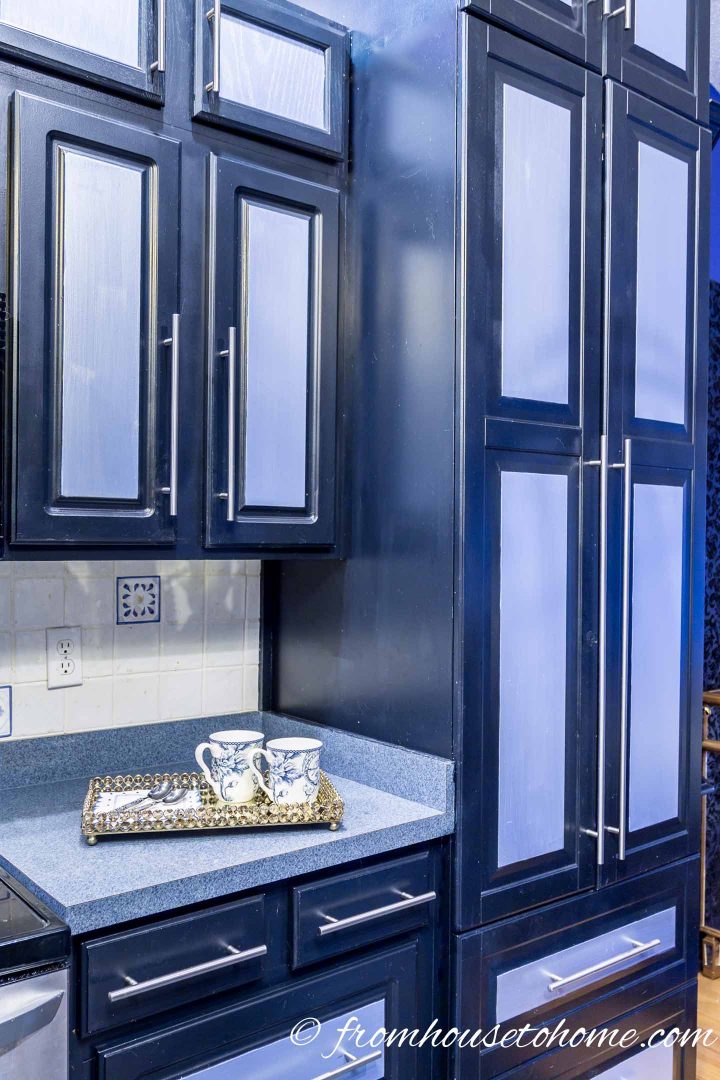
Whether it’s the door handles on your kitchen cabinets, the faucets in your bathroom or the knobs on your doors, changing out the hardware in your house is a great way to upgrade a room.
When I moved in, my kitchen cabinets didn’t have hardware at all. And being builder grade, they were pretty plain looking.
Giving the cabinets a coat of paint (find out how to paint melamine cabinets HERE) and adding these inexpensive handles from IKEA made the kitchen look totally different without having to pay for a major remodel!
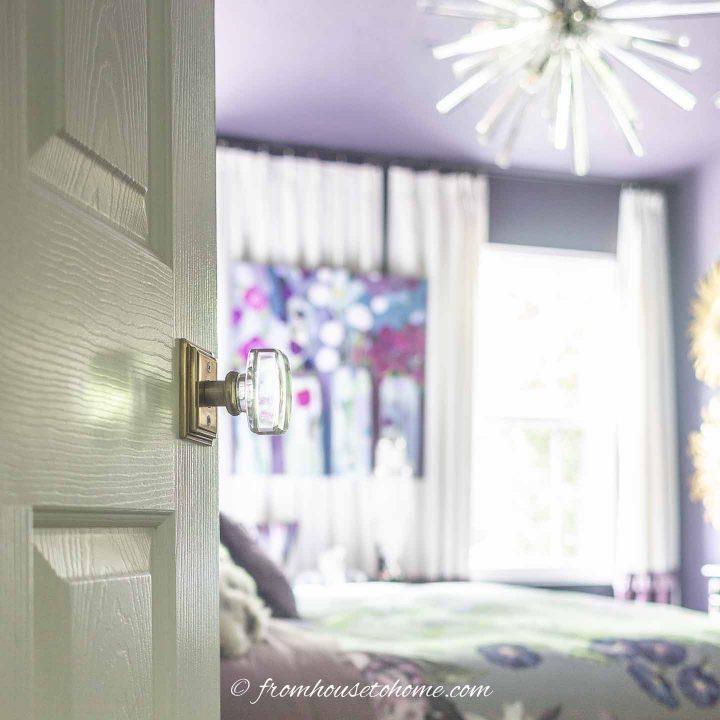
You can have the same kind of impact by switching out faucets, light fixtures and even door knobs.
It’s like adding statement jewelry to a plain black dress…the details are what make it stunning!
Other decorating tips you might like
- 10 Ways To Make Your House Look More Expensive
- How To Make A Small Room Look Bigger
- Decorating Tricks To Make A Low Ceiling Look Taller
Do you have any other designer decorating tips or room design ideas to add to our list? Tell us in the section below.
Pin It So You Don't Forget It!
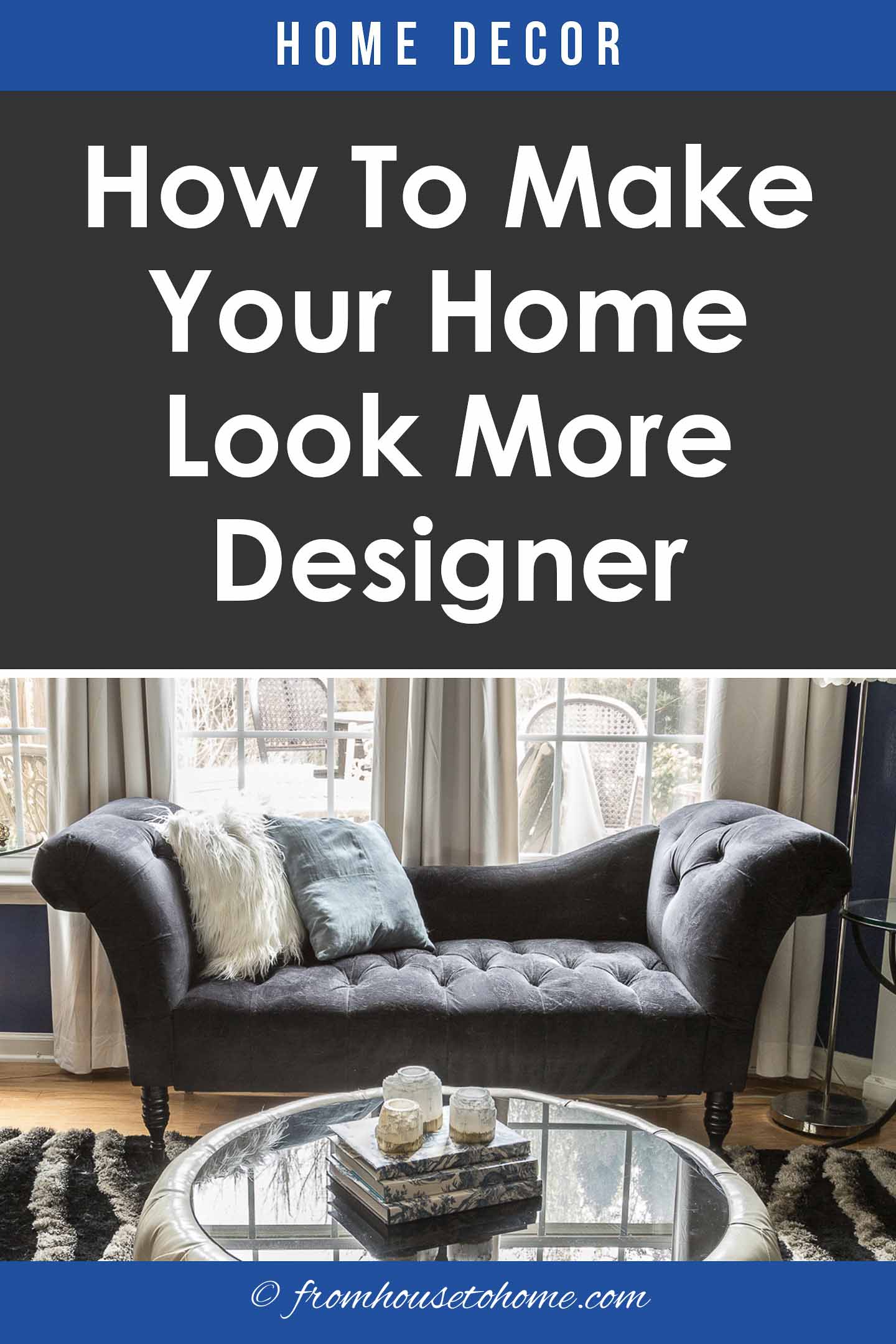
This post was originally published on February 28, 2017 but was updated with new content on April 27, 2022.

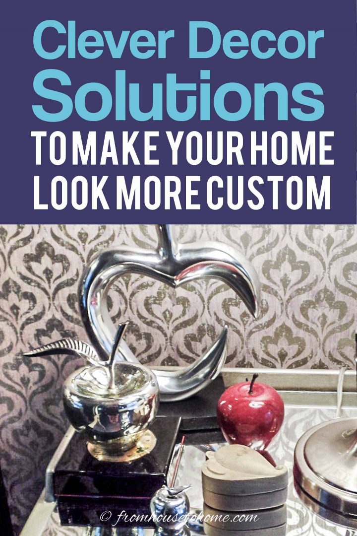
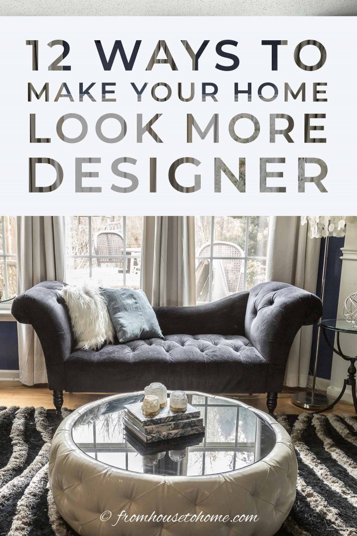
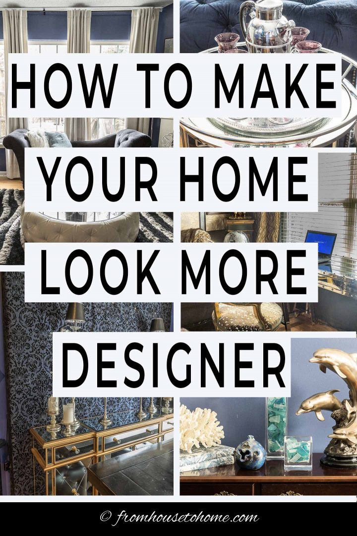
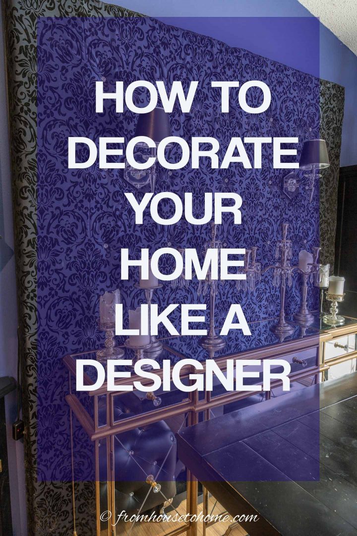
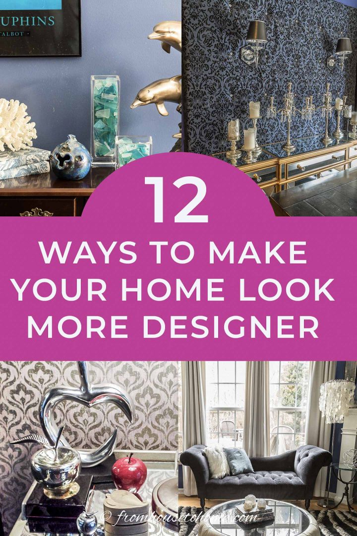
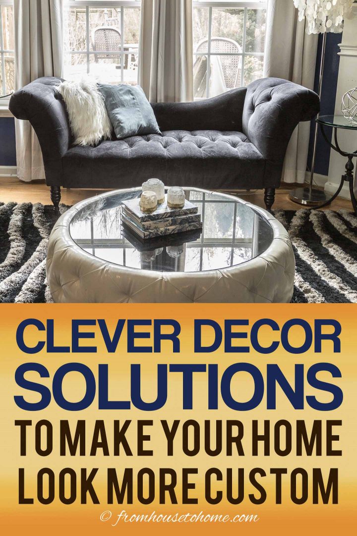
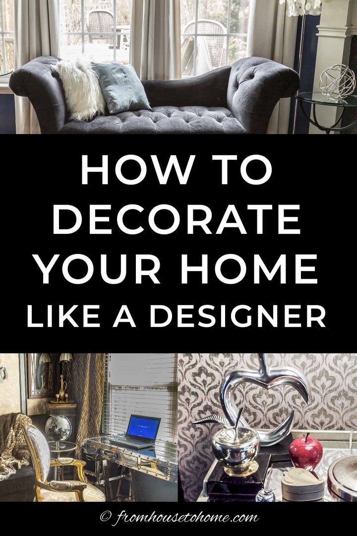
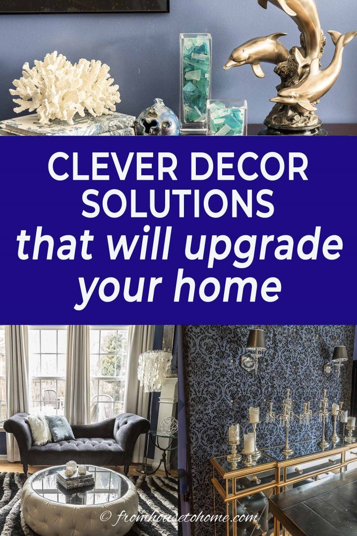
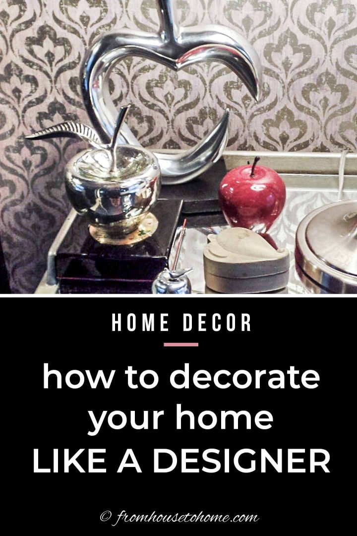
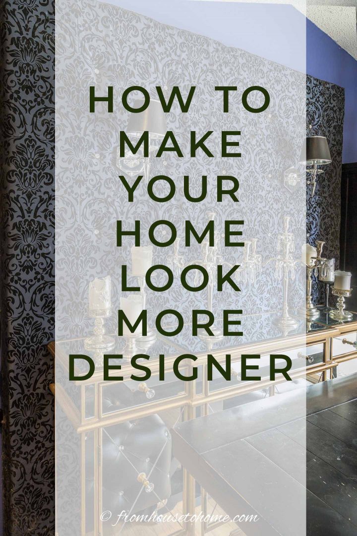
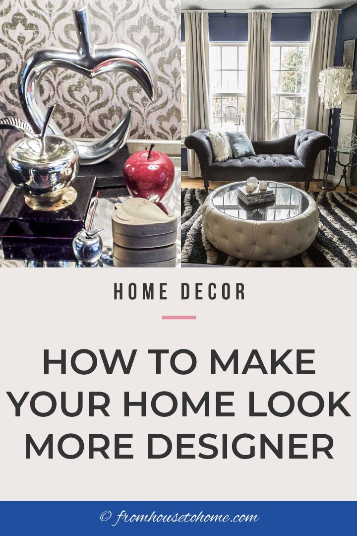
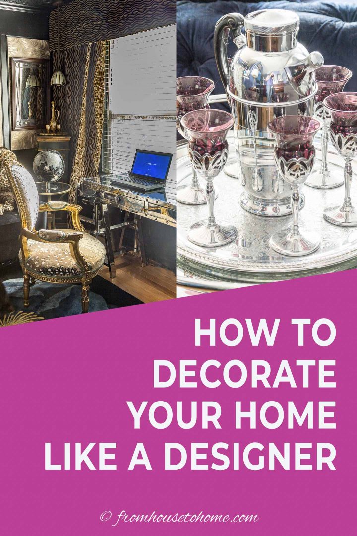
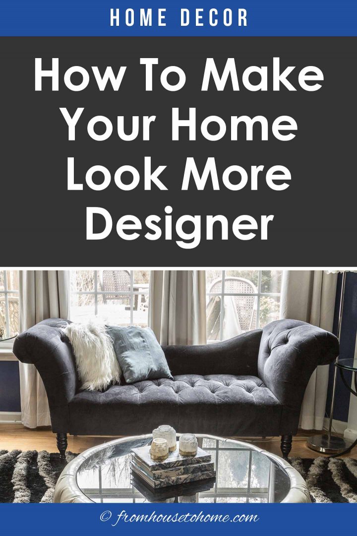
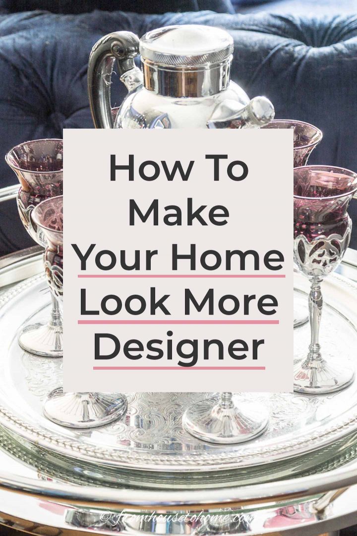
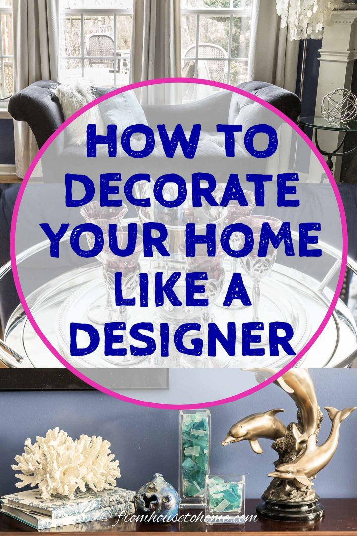
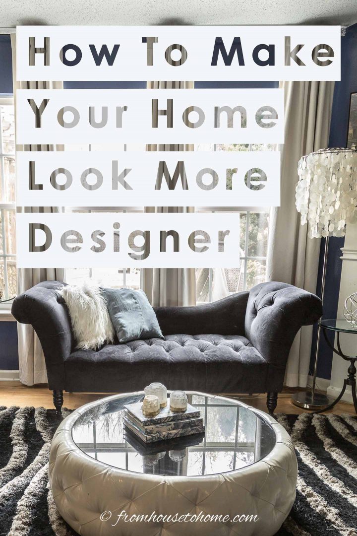

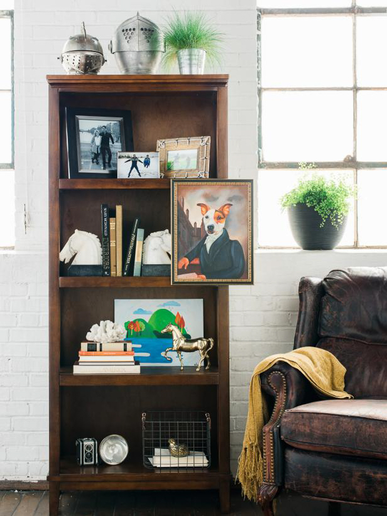
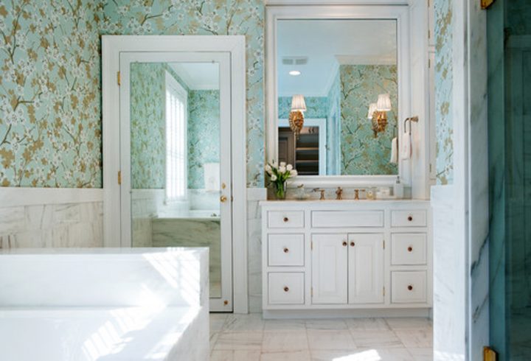
I love all your ideas and examples. I’ve used many of them. Your blog and photos are fabulous.
Thanks, Mona! I’m happy you have found them helpful!
I have trouble aranging my furniturein my TV room because of the hugh entertainment center i would like to sell it but I couldn’t get enough out of it to purchase a smaller one , It is hard to decorate with it
Hi Jamie…I have that problem, too. Those entertainment centers are great for storage but really awkward to decorate around.
I love your posts. They are always interesting and inspiring, yet practical. I would love to see a floor plan of your “builder-grade” house because that is exactly what I have: a 1975 split ranch. It’s the usual layout: a l azad ending with front door and 6 steps down to basement and 6 steps up to main living area which is also the usual: l-shaped living/dining area open to kitchen now because we took down a small free standing wall, so essentially one large combo room with vaulted ceiling, beams, and a fireplace that takes up almost an entire wall (I hate it). The rest is just a hall w/2 bedrooms to the right, center bathroom to the left, and master bedroom in the left corner. How can that configuration look different & interesting?
Thanks, Mickey! I am planning on putting up a page with the layout and a “home tour”…you’re not the first person to ask for that. Although it will probably be a couple of months from now since I’m in the middle of the Halloween / Christmas frenzy right now 🙂
For your house, I think the first order of business is to change up the fireplace. Fireplaces are usually a focal point (especially if they take up a whole wall!). So if you don’t like it, it will be hard to come up with changes in the rest of the room that will have much of an impact. I would do a search for “fireplace makeover” on Pinterest and Google to find updates you like and go from there. I think you will find it a lot easier to come up with ideas for the rest of the room when you love the fireplace.