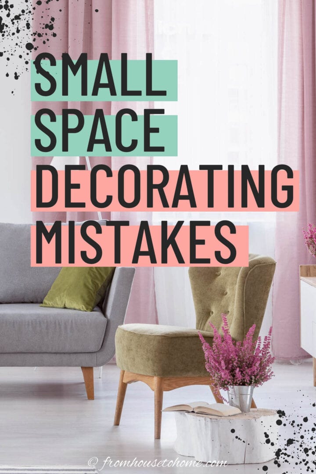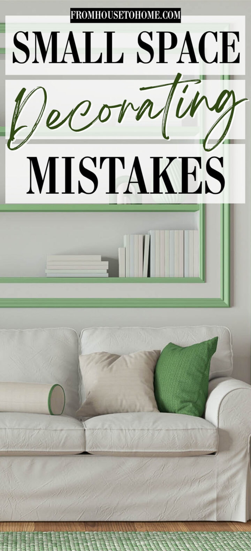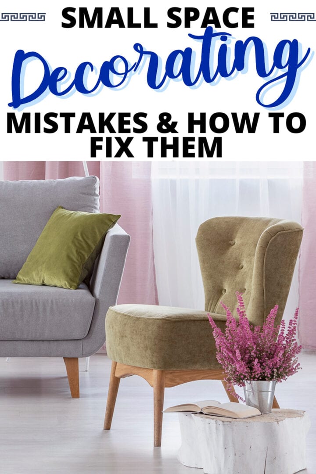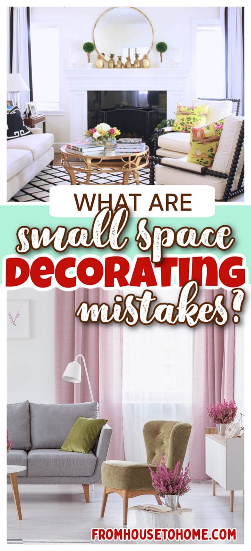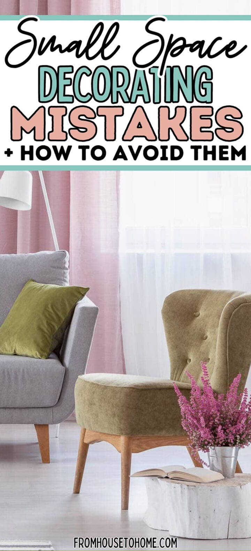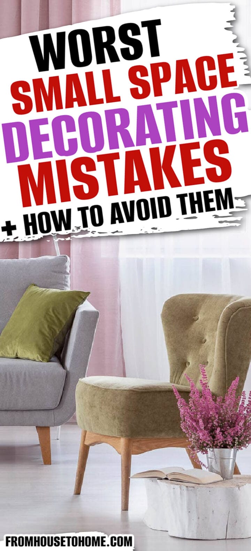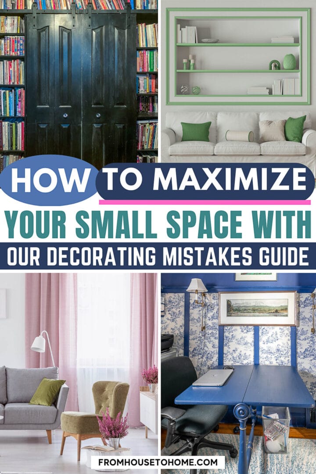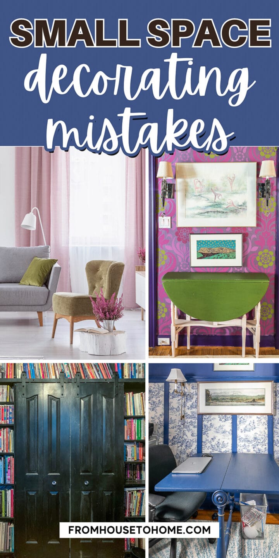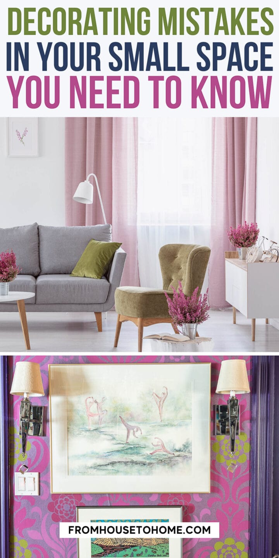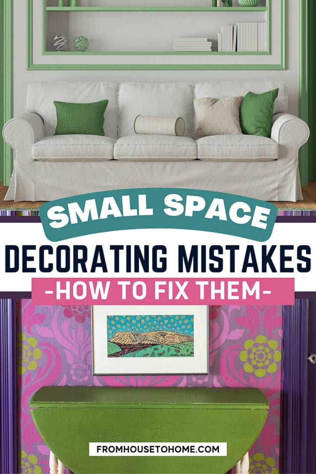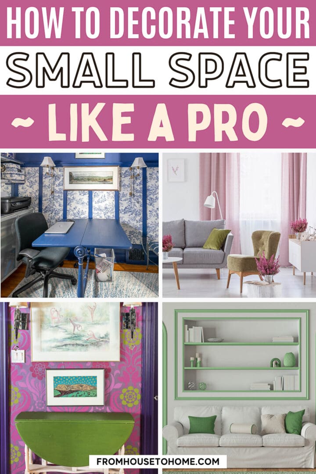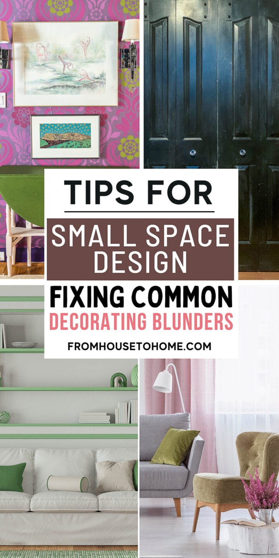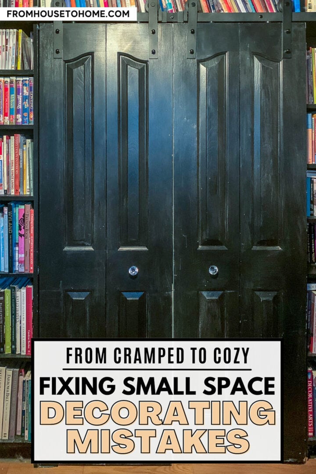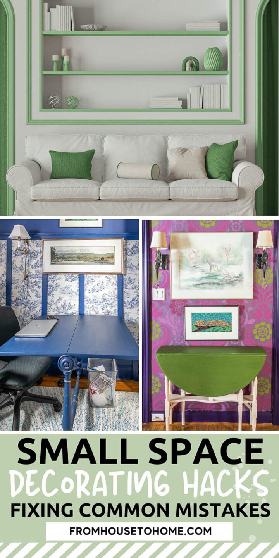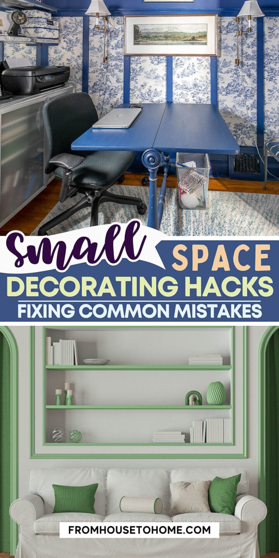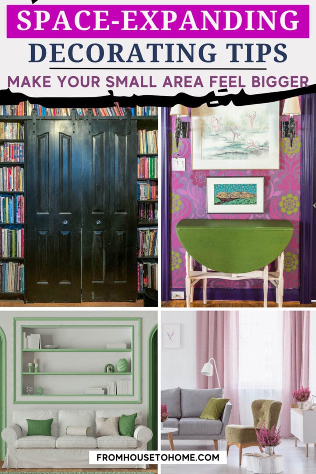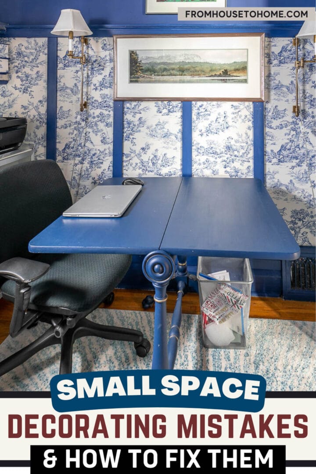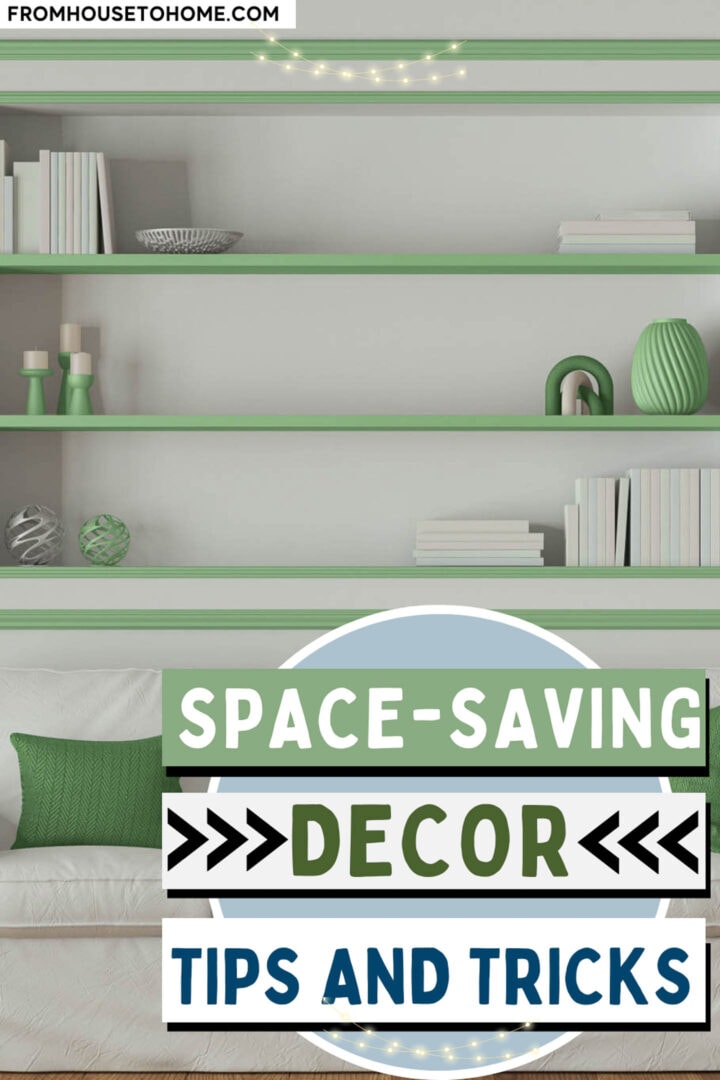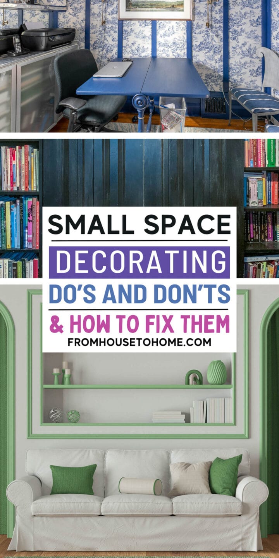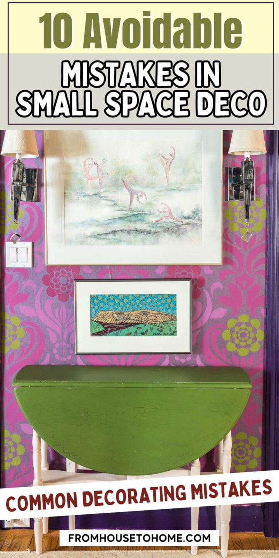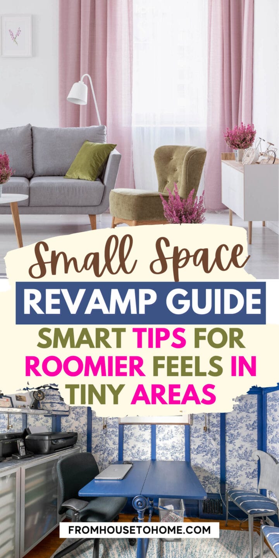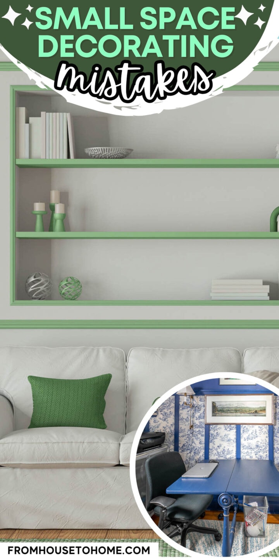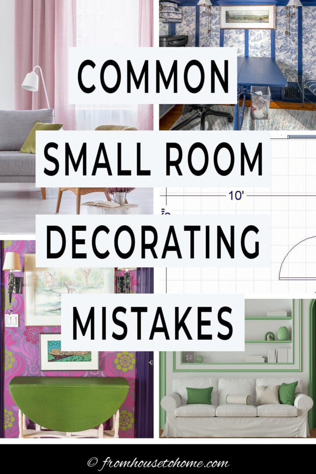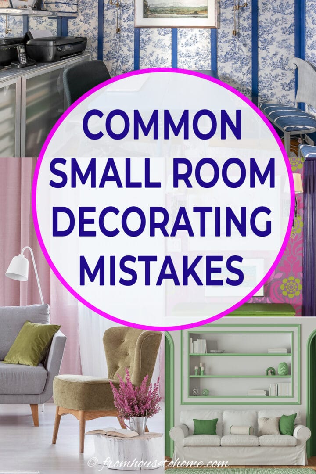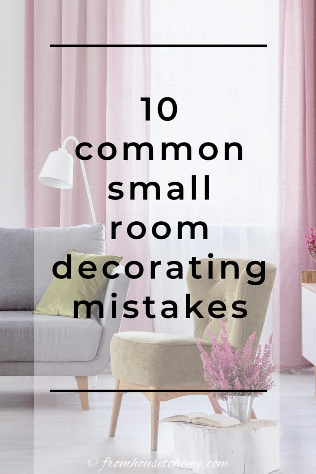10 Common Small Room Decorating Mistakes (& How To Fix Them)
Between the limited floor space and all the windows and doors, small spaces can be a challenge to decorate. Which is why these small room decorating mistakes are so common. Fortunately, with a few simple changes, they are also easy to fix.
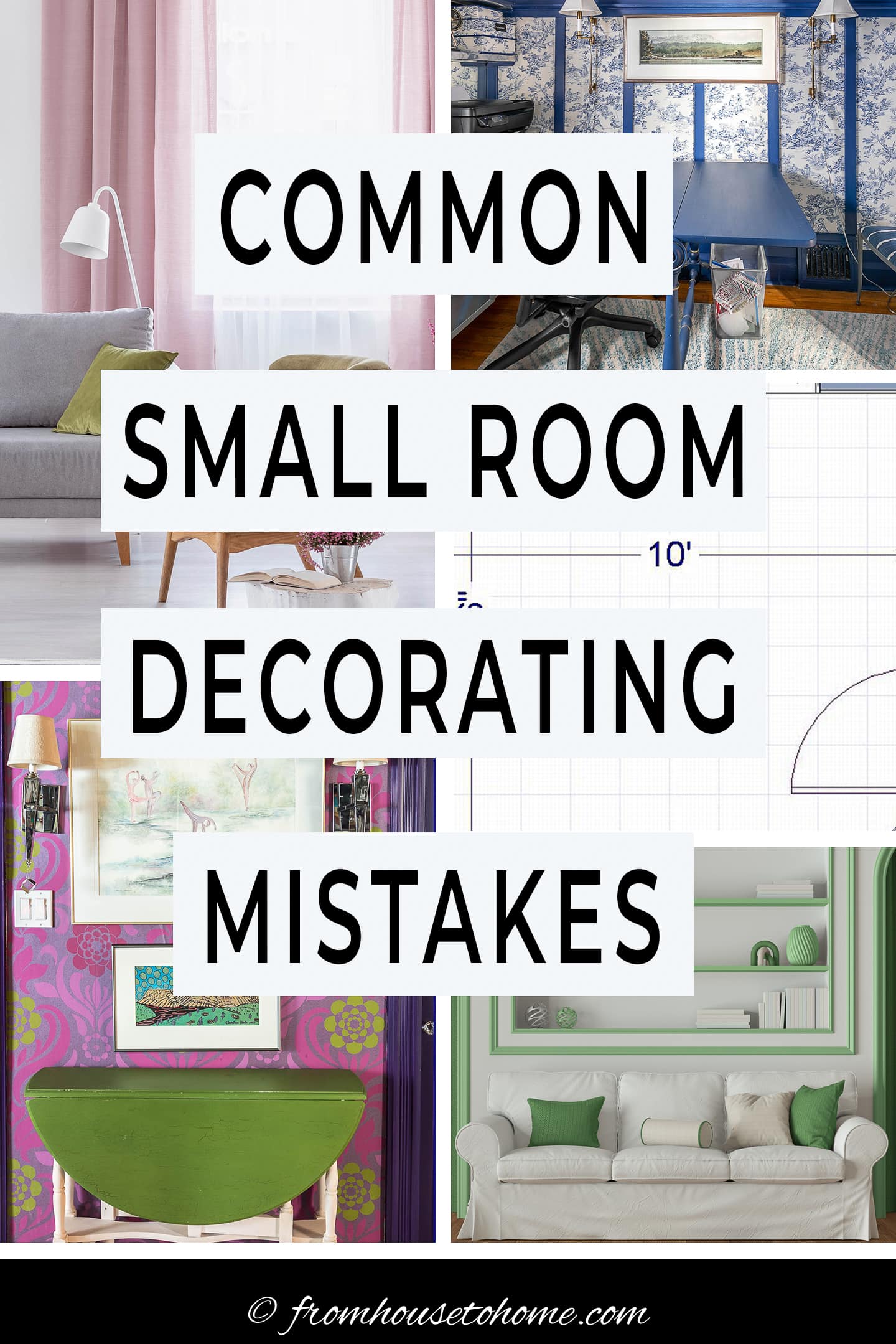
If you feel limited by the size of your living space, don’t worry. You’re not alone!
Every house I have lived in has had its share of small rooms.
So I know how challenging it can be to make them functional without being too crowded while still looking good.
And I’ve made my share of missteps trying to make that happen.
Which is where this list of small space decorating mistakes comes from. Along with what you can do to prevent or fix them.
Note: Some of the images below are from houzz.com and cannot be pinned due to their copyright restrictions.
1 | Don’t: Forget to measure
One of the biggest mistakes people make when decorating a small room is buying furniture without measuring.
When you see the sofa you love at the furniture store, it’s usually in a huge room with really high ceilings.
So it’s really hard to judge how big it actually is.
Do: Create a room layout
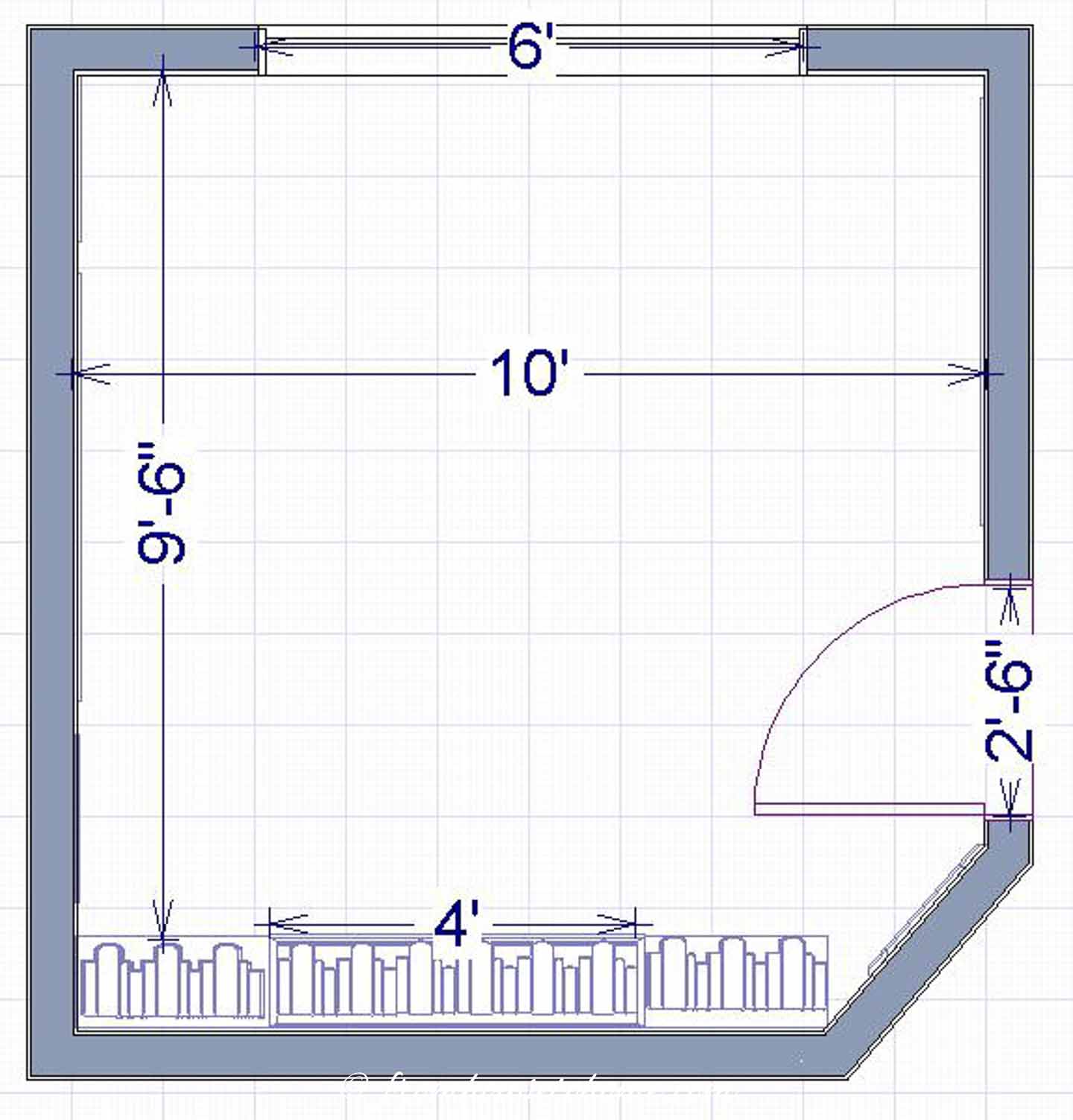
The best way to make sure furniture is going to fit, is to draw a room layout.
It doesn’t have to be fancy, but you will need to get our your measuring tape.
Here are the steps:
- Draw the shape of the room on a piece of paper.
- Measure the length of all the walls: Start in one corner of the room and measure the length of the first wall. Write it down beside that wall in your drawing. Then measure the length of the next wall and write it down on your drawing. Keep going around the room until you get back to the starting point.
- Mark where all the doors and windows are: Put lines on your drawing to mark where both sides of each window, door or opening (such as a hallway, etc.) is. Write “door”, “window” or “opening” beside each one.
- Measure the width of those doors and windows and write that on the drawing beside each one.
- Then measure the distance from the edge of the doors and windows to the closest wall and write that down on the drawing.
- If you have any unusual windows that are either lower or higher than normal, measure from the floor to the bottom of the window and write that down. This way you’ll know how high any piece of furniture you want to put in front of it can be.
- Make sure to mark and measure any built-ins on your drawing.
Then measure the furniture you want to put in the room (whether it’s new or you already own it). And make sure it’s going to fit in the spot where you want it.
2 | Don’t: Use too many bulky pieces
Upholstered furniture such as sofas, armchairs and recliners tends to take up more room than less bulky pieces.
So having more than one or two of them in a small room will likely make the room look and feel crowded.
Do: Look for leggy furniture
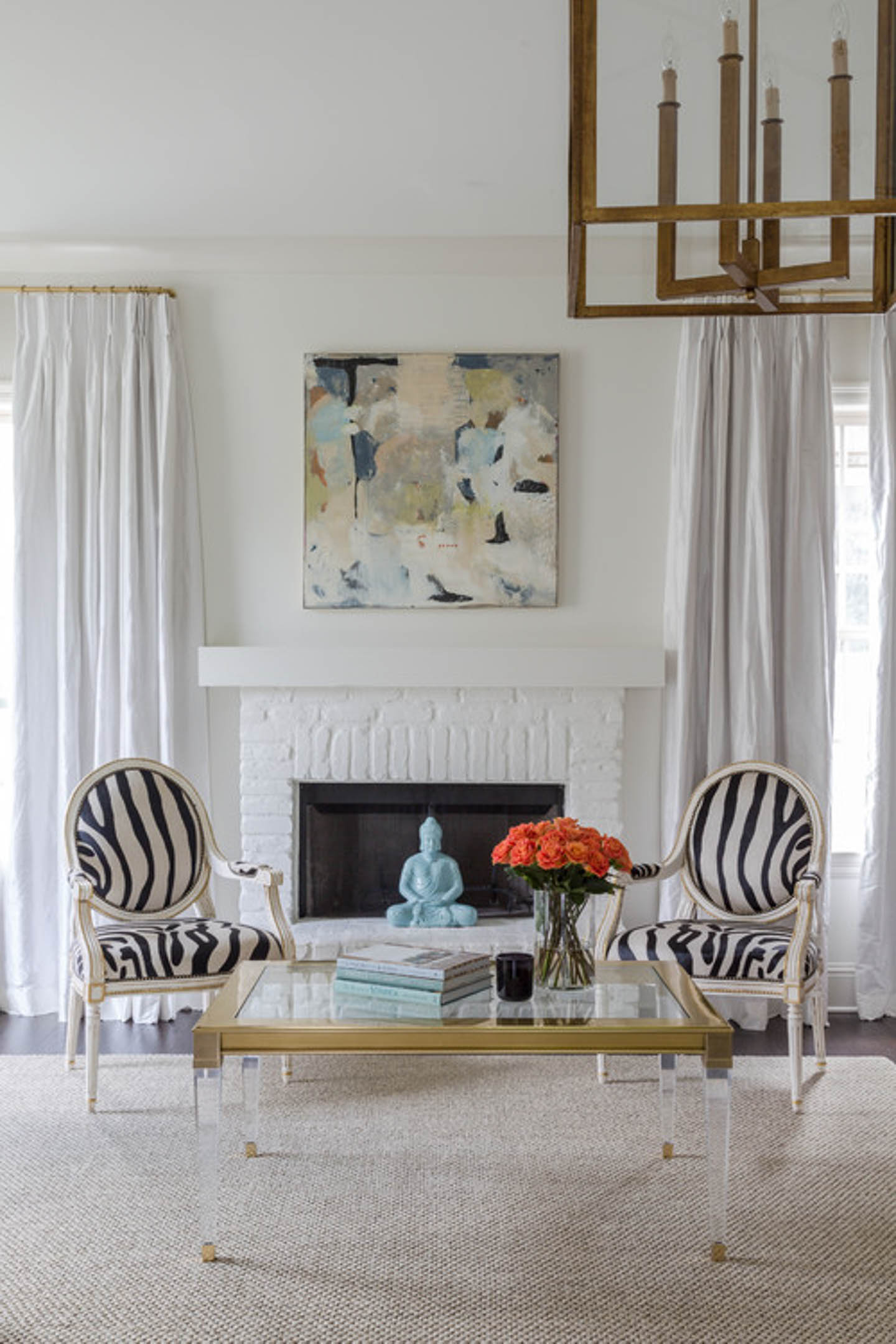
Furniture with legs not only take up less space, but because you can see the floor underneath them, they tend to make the space look larger, too.
Similarly, anything that lets you see through it (such as glass-top tables or acrylic furniture) will also make the room feel less crowded.
Seating that doesn’t have arms (like slipper chairs, benches and some chaises) is another space saver that can let you fit in more people.
3 | Don’t: Stick to conventional furniture choices
Conventional furniture choices and layouts don’t always fit in a small room.
So you may have to think outside the box to come up with an arrangement that works for your space.
Do: Find alternatives that fit better

If you do some looking, you can find alternative furniture options that will fit your small room better.
Here are just a few to consider:
- Using a love seat, settee or bench instead of a sofa.
- Grouping 4 chairs around a coffee table and getting rid of the sofa altogether.
- Using a gate-leg or drop-leaf dining table so it’s only up (and taking up space) when you’re eating at it.
- Getting a murphy bed for your guest room so you can use the area for other things when you don’t have guests. You can even get one that folds out of a chest (like this one). They are easier to put up and don’t take up a whole wall.
- Using multi-functional furniture such as an ottoman that can also be used as a coffee table, or garden stools that can be used for seating or side tables.
4 | Don’t: have Underutilized space
In a small room (or house), space is at a premium.
So having areas that don’t get used much is just adding to the problem (you could be using that space for something else).
Do: Create multi-function rooms
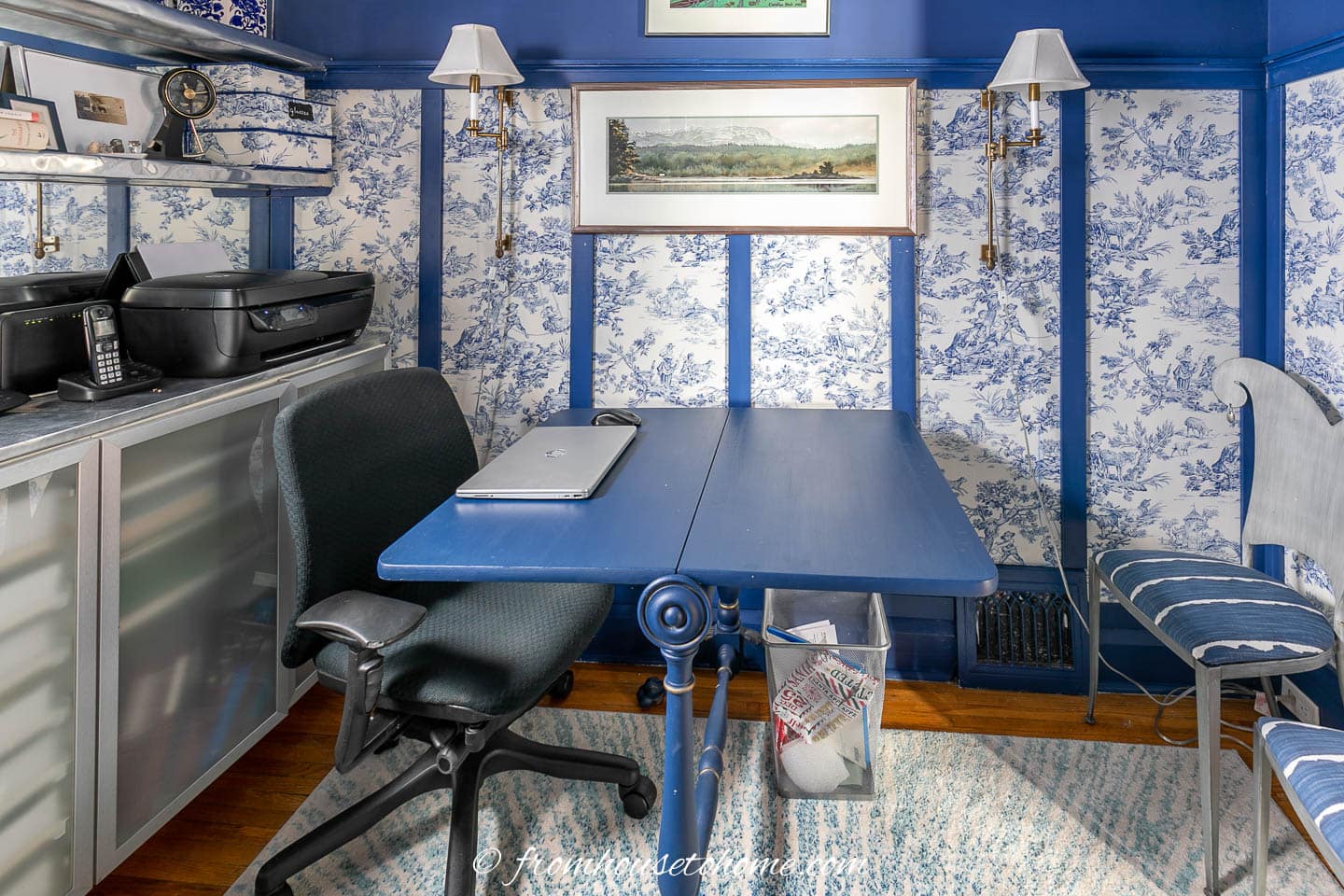
The first step is to identify the areas that are being underutilized.
Dining rooms and guest rooms are often at the top of the list. But you may have other areas in your house that qualify.
Then think of the areas of your house that feel crowded or too small.
And come up with some ways to combine the less-used spaces. Or move some of the things you do in your too-crowded space into the underutilized room.
Again, you may have to think outside of the box. Just because a room is designated as a “bedroom” or a “dining room” doesn’t mean you have to use it that way.
As an example (the picture above), my mother created a multi-function room out of her small guest bedroom (it’s less than 10′ x 10′). And now uses it as a home office and dining room (in addition to giving guests a place to sleep). That allowed her to expand her living room into a comfortable TV-watching area and a home library that is big enough to host her annual Christmas tea party.
5 | Don’t: Clutter things up
While having clutter hanging around affects the look of any sized room, it is really noticeable in a small room.
It takes up much-needed space, both physically and visually. Which makes the room feel smaller.
Do: Get organized
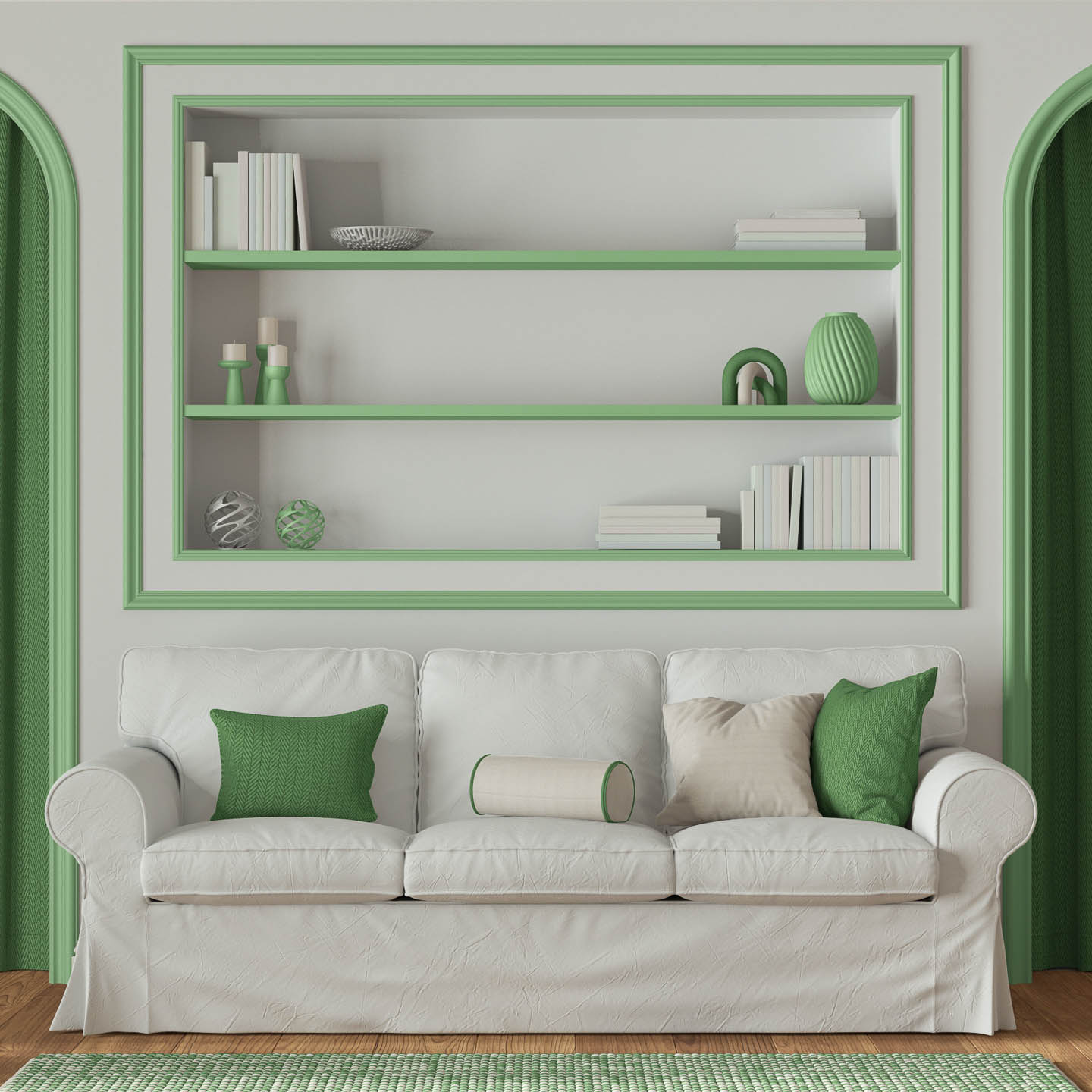
Fortunately, there are lots of ways to hide of clutter (besides getting rid of the things you don’t really need):
- Make use of vertical space by installing shelves or wall units that can be both decorative and functional.
- Add baskets or decorative boxes to shelves so you have a hidden place to put clutter. Or cover shelves with doors or curtains so you can’t see what’s on them. Find out more ideas for hiding clutter on shelves.
- Make or buy organizational inserts for shelves and cabinets. It’s amazing how much more you can fit in!
- Use furniture with built-in storage, such as benches, coffee tables or ottomans that open.
- Give everything a designated space so you (and your family) knows where to put it back.
For more, see all of our home organizing ideas.
6 | Don’t: have too many types of flooring
The floor is a very important area of small rooms because it can visually make a room seem bigger (or smaller) than it actually is.
When your eye can travel across the floor without interruptions, it sees the room as bigger. If it has to stop to interpret a change, it sees the room as smaller.
Which is why having too many changes in flooring doesn’t help a small room.
Do: Use one main floor covering
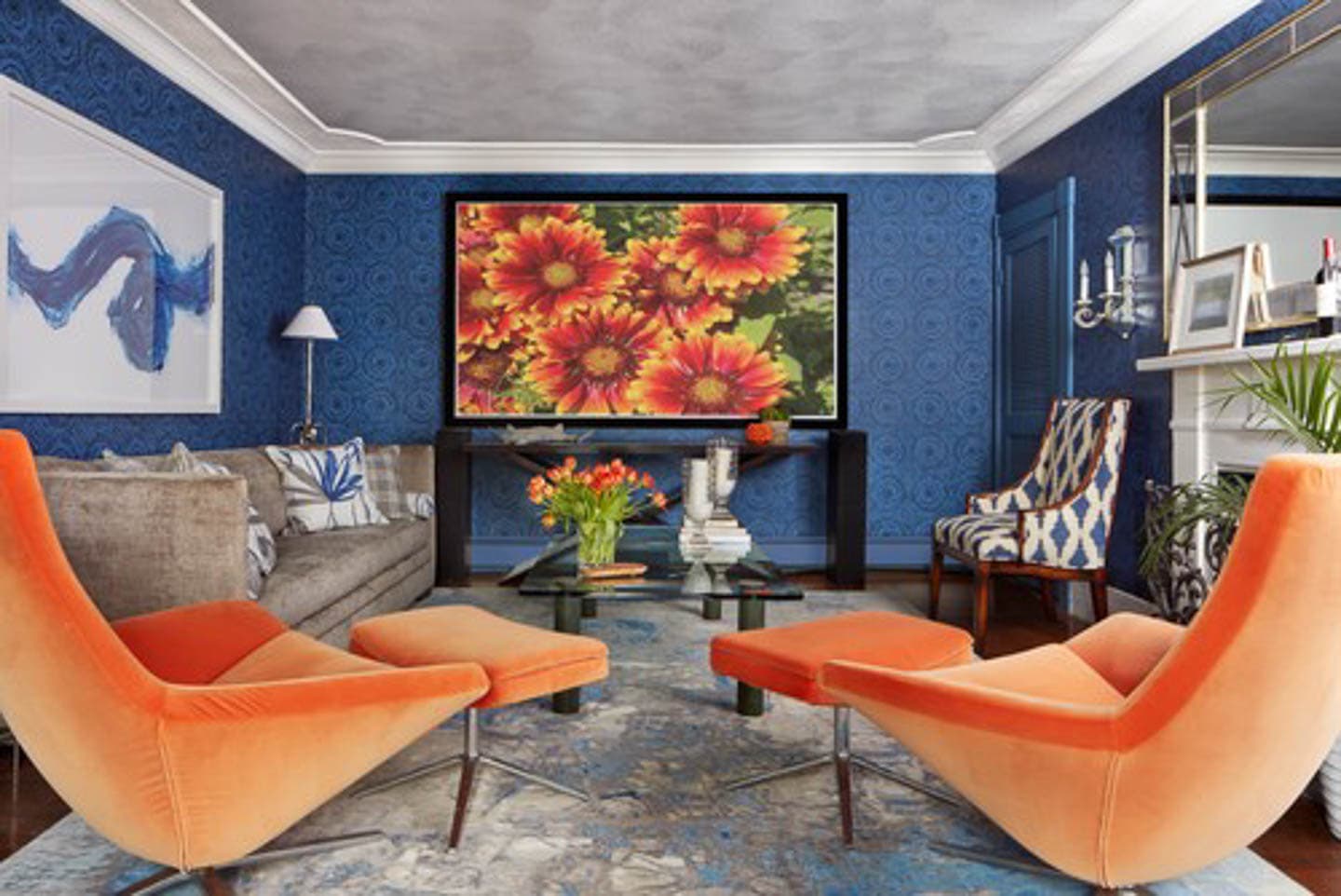
Using one large floor covering in a small room (especially with leggy furniture) will help it feel larger and more cohesive.
For this reason, if you are putting down an area rug, it should cover most (if not all) of the floor surface.
While I am usually a big fan of using area rugs to designate different conversation areas, I avoid this in small rooms. (There usually isn’t enough space to have separate groupings anyway.)
7 | Don’t: Use large Square Tables
Large square or rectangular tables (such as coffee tables and dining tables) are harder to walk around than those with rounded edges.
So you often have to go with a smaller size to make them fit in the room.
Do: Get a circular table
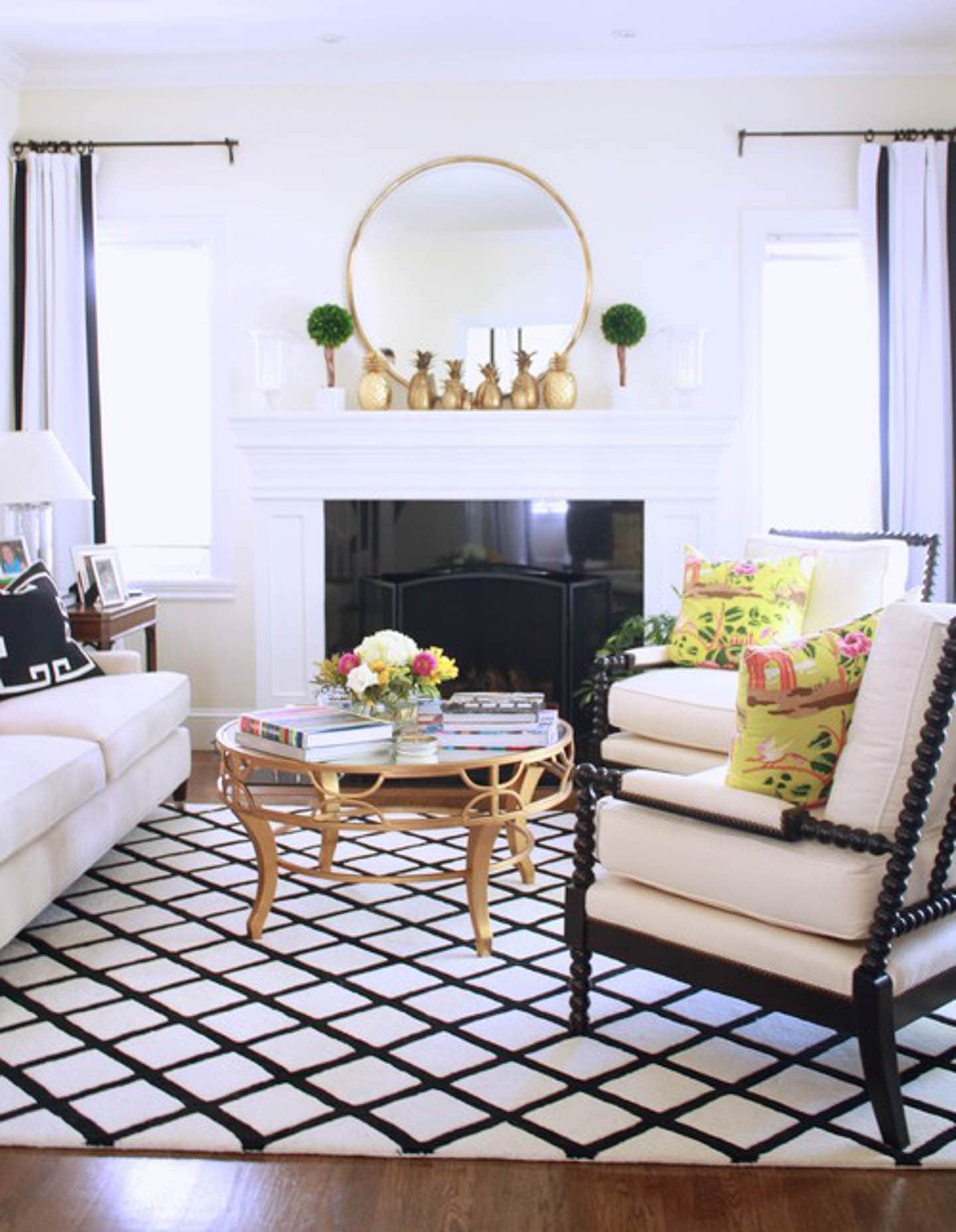
For this reason, circular or oval tables often work best.
They also give you more flexibility on how you position them.
For example, an oval dining table can be put on the diagonal which usually provides more space for everyone at the table.
8 | Don’t: Rely only on overhead lights
Lots of light is another way to make a small room seem larger.
But only using overhead lights is not flattering for people or decor.
The problem with small rooms is that there usually isn’t a lot of space for table lamps or floor lamps. So it can be tempting just to leave the ceiling light and be done with it.
Do: Create eye-level light sources
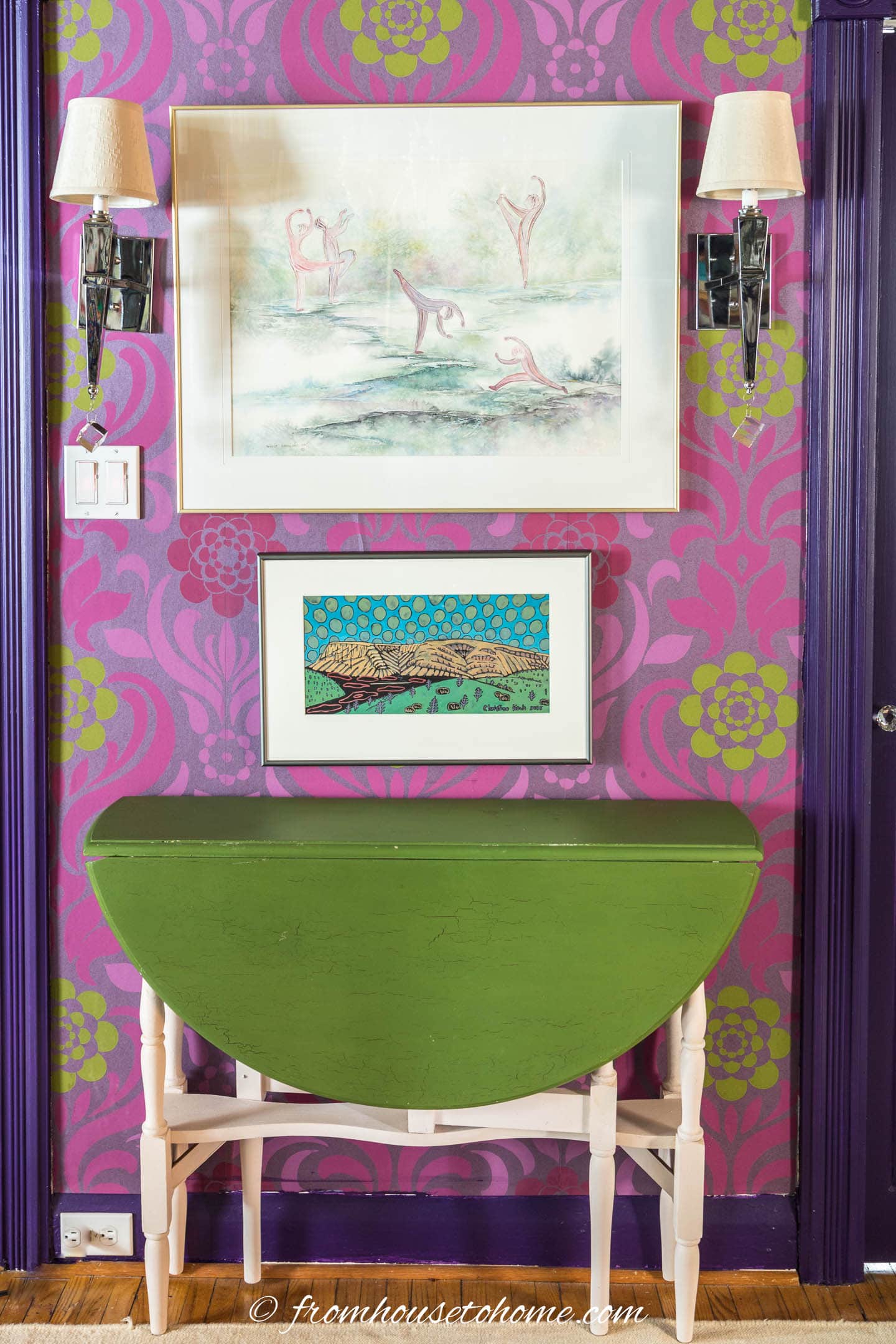
Fortunately, there are some ways to get more flattering eye-level light sources without taking up a lot of space:
- Add pendant lights and wall sconces that act like lamps without taking up extra table or floor space.
- Make sure that windows are not blocked by furniture or heavy drapery.
- Adding mirrors on the walls and using other reflective surfaces in your decor will help to bounce that light around.
9 | Don’t: Have too many doors
Doors are obviously a necessary part of any room. So you may read this one, and think you can’t do anything about how many of them your room has.
And that’s true. But you can often change what type of covering you put on those doors.
Which will save you space (and make laying out your room easier) when you don’t have a 3-foot swing-in door coming into the room.
Do: Replace conventional doors
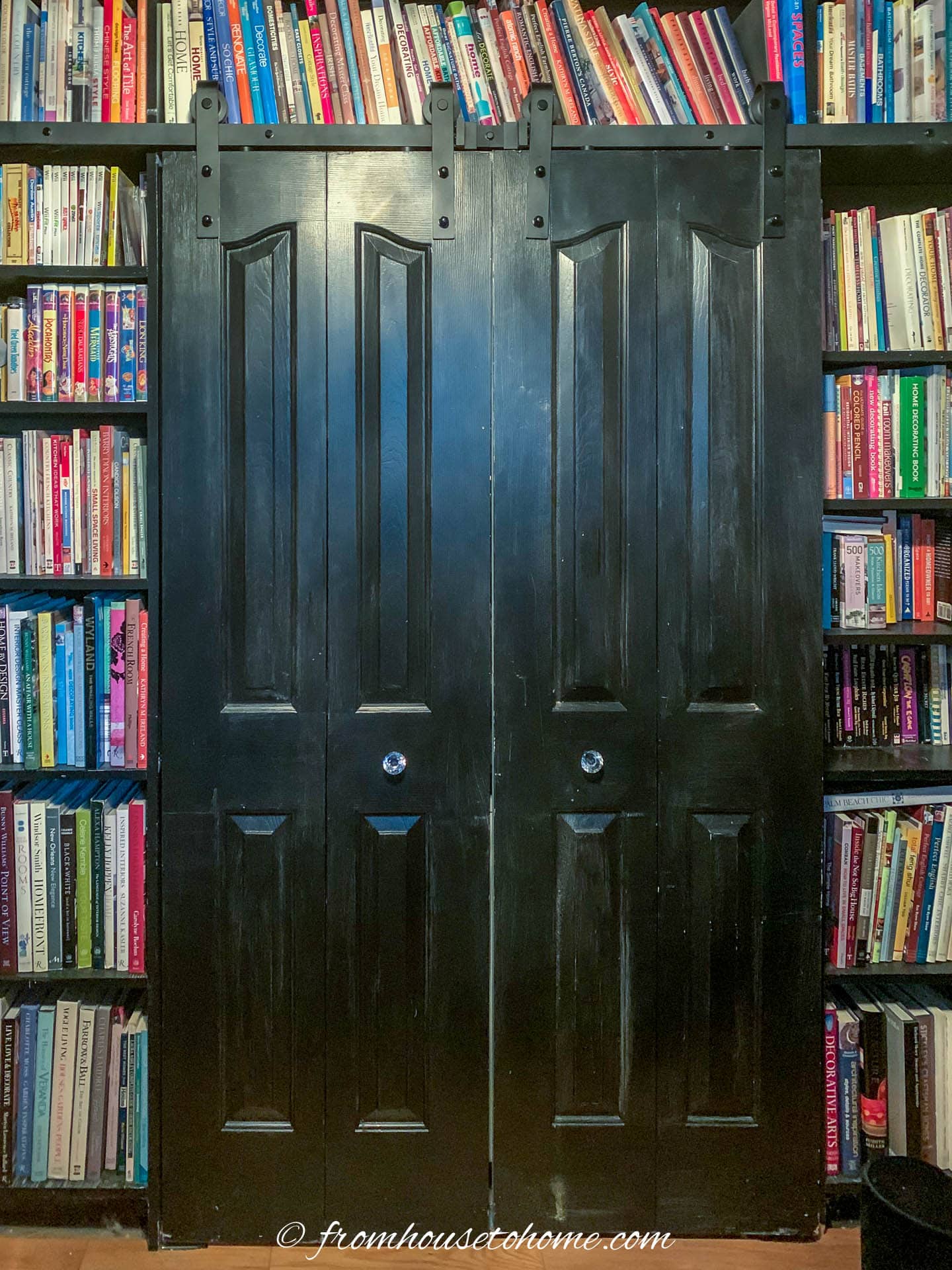
Where possible, replace conventional hinged doors with something that has a smaller footprint.
Barn doors, bi-folds, pocket doors, sliding doors, double doors or even a pull-down curtain could work depending on where it is being used. I love the closet doors that I converted to barn-doors in my small home office.
In some cases, you may be able to remove the door altogether. Which can also help the room look larger by letting in additional light and another view.
10 | Don’t: Use fussy window treatments
Being a bit of a maximalist, I don’t usually have a problem with fancy window treatments.
But because they command so much attention, they tend to overpower small spaces.
Which makes the whole room feel off balance.
Do: Hang streamlined curtains or blinds
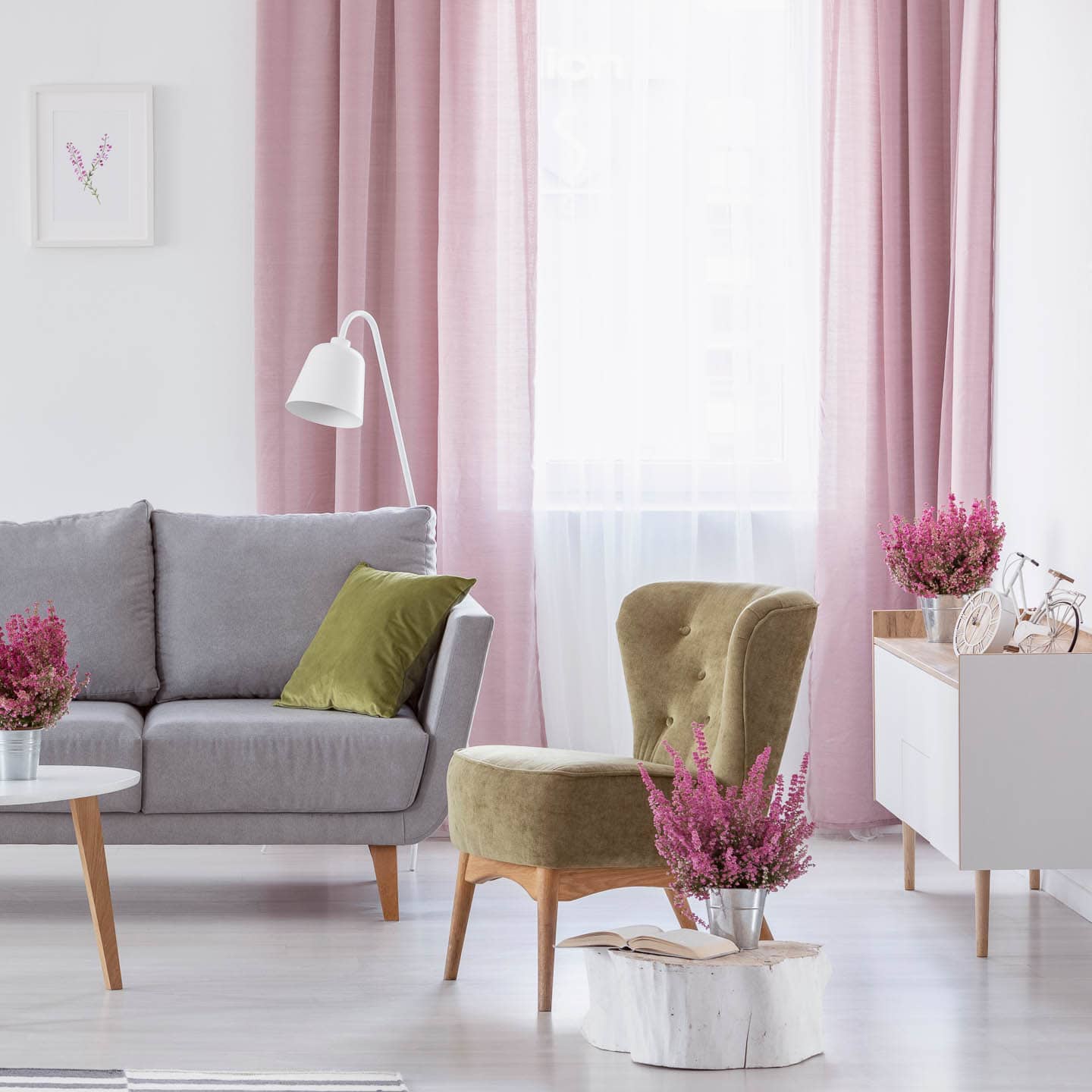
So this is one area in decorating a small room where conventional thinking works best.
Roman shades, roller shades, panel curtains or sheers are all standard window treatments that work well in small spaces.
And one benefit of conventional decor, there are lots of options to choose from so you should be able to find something that will go with your room.
Other decorating ideas you might like
- Small living room decor ideas
- Small bedroom decorating ideas
- How to make a small room look bigger
- Small multi-function guestroom ideas
- Living room layout mistakes
Or browse through all of our small room decor ideas.
Have comments or questions about our small room decorating mistakes? Tell us in the section below.
Pin It So You Don't Forget It!
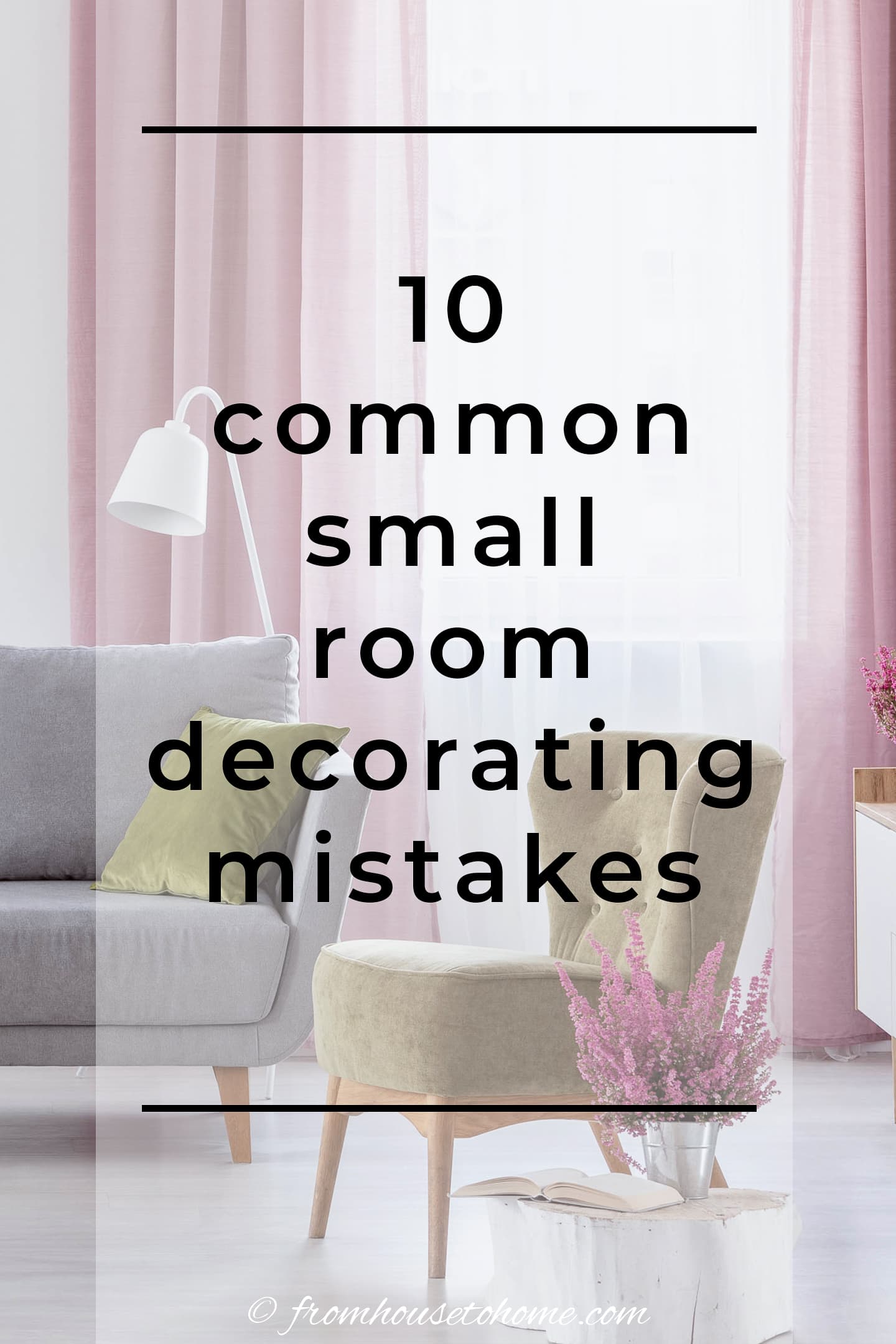
This post was originally published on February 16, 2023 but was updated with new content on January 24, 2024.

